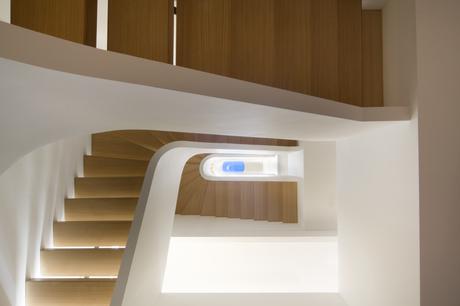
The Piranesian view upwards through the central stair to the top floor skylight.
Architect Space4ArchitectureOpen floor plans aren’t typically associated with historic buildings, yet that’s just what architects Michele Busiri-Vici and Clementina Ruggieri of Space4Architects achieved through the use of bright walls, white oak woodwork, and a striking central staircase. The riser-less stair uncoils as it descends through the five-story tall building, enabling light from a glazed back facade and skylight to reach even the lowest stories. “The townhouse typology is a challenging project,” the firm says, noting that this project for a couple with two young children “transforms it into something new, while respecting its inherent characteristics: the possibility of having multiple spaces to live in, allowing for a sort of ever-changing way of daily family life.”
- Log in or register to post comments
