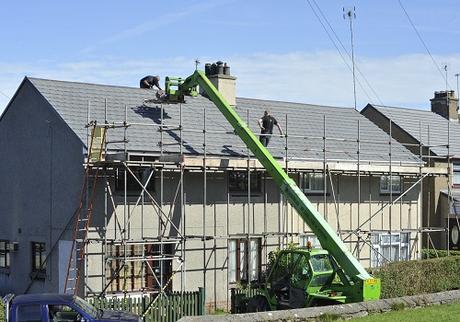In the last few years, quick improvements in technology have brought about immense changes in the way buildings are being constructed across the world. These technology upgrades have led to a paradigm shift in the quality of life of people and the ways in which business operations are conducted across the globe. The construction of pre-engineered buildings happens to be one such revolution that has led to several positive impacts in recent years, even though the origin of these buildings goes back to the 1960s.
A whopping 70% of newly constructed commercial buildings are known to be pre-engineered in the USA. Undoubtedly, this new wave of construction has caught on in a big way and is where the future lies.

Definition
PSBs or pre-engineered steel buildings are the ones that are fully fabricated factories after they have been designed. After fabrication, they are shipped to their respective sites in the completely knocked down or CKD condition. Then, the different parts of the assembly are put together at the site of erection with the help of bolts and nuts, thus reducing the overall time for completion.
In a layman’s terms, the word pre-engineered is used in context to any such structure that has been manufactured before arriving at the site at which it has to be fixed. The concept of pre-engineered buildings (PEBs) is propagated as a process where the fabrication is done in a controlled environment after using the latest technology. Thereafter, the subsequent erection has to be carried out at the site.
As per experts linked with portals like GreatWesternBuildings.com that deal with PEBs, earlier on it was only the shelf products that were manufactured with the aid of technology; over time, tailor-made solutions are being provided in very short durations with the help of more updated technology. These ready-made or custom-made components are manufactured in line with specific orders. Most of these buildings are pre-designed in the form of standard sizes, heights, bays, and spans. They utilize standard details for the purposes of fixing gutters, flashing, cladding, roofing, windows, etc. Most of these components are produced by taking advantage of the well-established industrial practices related to the mass production of these components in the most economical fashion.
Even though these PEB systems are used extensively in relation to industrial and other kinds of nonresidential constructions across the world, they remain to be a fairly less used and new concept in Third World markets. A healthy trend in the field of PEBs is existent in the fast and consistent growth demands for different construction works in commercial, residential, industrial, institutional, and various infrastructure-based sectors. The modern-day structures in this league are far more sophisticated and complex as compared to the ones built in the earlier periods. An interesting feature about the present-day metal buildings is that they are way thinner and taller. These buildings are lighter and better looking than their earlier counterparts; however, they do not compromise on functionality in any way. This kind of engineering in civil construction has witnessed continual economic competition in terms of concrete, steel, and other construction materials.
Pre-engineered steel buildings are known to utilize a feature-rich blend of hot rolled sections, built-up sections, and various cold formed elements that are responsible for providing the basic steel framework. This framework has an interesting selection of single skin sheeting that contains insulated sandwich panels or insulation for wall cladding and roofing purposes. This concept is skillfully designed for providing a smart building envelope system that has energy efficient, airtight, optimum weighted, low costing customer user requirements integrated into the form of a close fitted glove.
The components are capable of being fitted with various structural accessories including canopies, mezzanine floors, crane systems, interior partitions, etc. The buildings can be then structured in a water-tight manner by using special mastic beads, trims and filler strips. Such types of versatile building system are known to give off enhanced levels of functionality and have superior finish in their interiors to produce distinctive styles. They are equipped to serve all required functions and can be accessorized externally for achieving the best architectural feel. They are most suitable for making low-rise buildings and have several benefits that bring them at par with conventional buildings. Overall, the good structural designs of these buildings necessitate the integration of infrastructural capabilities into the entire physical system. With quick returns on investments, increased construction speed, the best construction, and design, etc. pre-engineered buildings are the right way to go.
