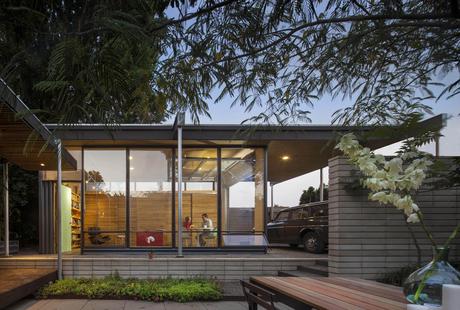
The studio addition is part of a revamp that unifies buildings, canopies, and the courtyard. It was a three-year job for architect-owners Matt Wittman and Jody Estes, with many materials opportunistically salvaged.
For Seattle architects Matt Wittman and Jody Estes, the slow road to upsizing really paid off. Facing rising housing costs downtown, they traded an apartment for a small house in a gritty neighborhood, sensing promise in a deep, skinny lot with a scrap-filled yard. A few years later, enough resources had been marshaled to append a modern studio. The cottage and addition are sharp stylistic contrasts, but an elegant courtyard and a careful material transition mediates and harmonizes.
“The project has an eclectic feel because it evolved over time,” says Wittman. “And the scale was such that we didn’t have to favor any one source for materials.”
Constructing a carport was the first major commitment, followed by wood, bamboo, and concrete block perimeter walls and green screens.
Wittman and Estes named their creation Grasshopper Studio for the lightness it exhibits in wood and glass and the subtle strength of steel pipe legs that bear the vertical load. “I feel it might just get up and hop away,” says Wittman.
