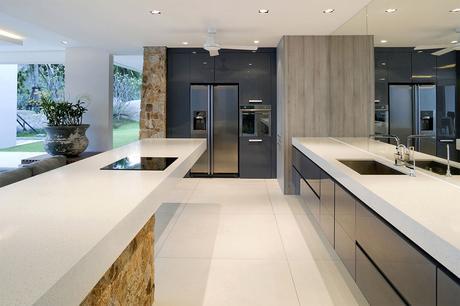
The Kitchen, the true heart of any home in todays world. And because of this, careful thought and planning must go into ensuring that your kitchen is both beautiful and purposeful. This guest post from M A King Home Improvements, a local kitchen fitter in Canvey Island provides some amazing tips and ideas on designing a new kitchen space.
1. Remove wasted steps. Before anything else consider how and where you use the products in your kitchen. Breakfast foods and bowls should be kept nearby the breakfast table for ease of use. Store food containers and wraps in one space around a work surface for wrapping leftovers. Keep dishware next to the dishwasher for easier unloading.
2. Design the kitchen with wider walkways. Paths within a kitchen should be at the least 36 inches wide. Paths within the cooking zone ought to be 42 inches wide for a one-cook kitchen and 48 inches wide for a two-cook configuration. When planning, adjust kitchen islands and peninsulas keeping that in mind.
3. Consider the traffic in the kitchen. Kitchens are likely to see quite a lot of traffic, particularly if you have little ones, keep the cooktop out of traffic areas so little ones don't catch handles and cause spillages when running through.
4. Keep clear of edges. To make cabinet and appliance doors fully functional, plan space for the door's clearance and swing direction in your new kitchen's design. Keep appliances away from corners, and make sure doors won't bang into one another if open simultaneously.
5. Find the correct height for the microwave. Depending on the chef and how kid friendly the kitchen has to be this will vary. For adults, 15 inches above countertop level is an efficient microwave height. For kids, a below-countertop setup could be safer and much more suitable.
6. Consider the function of the Island. When it comes to kitchen islands, form follows function. If the family will be cooking and eating on the island make certain you plan for enough space between the cooktop and the dining surface.
7. Plan landing space. When designing your home kitchen, allow 15 inches of countertop on each side of a cooktop and fridge. Landing space is likewise important next to the microwave.
8. Consider the countertops. For those who cook more you will want a good amount of work surface - if at all possible between the range and sink. Additionally, having 2 countertop heights will help to make baking easier for when children are involved with prep.
9. Double up. A second microwave oven and a mini refrigerator or refrigerator drawer positioned at the edge of the kitchen work center will help keep snackers out of the cook's way. You could consider adding a snack bar with seating as a place for the kids after school.
10. Arrange the range. Have a shelf fitted behind the range to keep your spices and cooking oils. Pots and pans can be hung on S hooks besides the range.
11. Fill it up. Are you tired of lugging pots of water from the sink to the cooker?? A swing out tap placed near the cooker could be used to fill pots with water right where you need them.
12. Think about where you will store your knives. You can hang your knives on a magnetic strip on the backsplash. This is the most suitable spot to keep them for food preperation whilst also keeping them from the reach of children.
13. Make recycling effortless. Consider having a cabinet for recycling old newspapers, food waste, glass and plastics, keeping each container separate from the other results in really easy recycling.
14. Think short. Have a shelf or drawer full of the kids favourite snacks in a place they can easily reach.
15. Add a message center. Set up a message center at the kitchen phone. Place a bulletins board, blackboard, or whiteboard on the wall, and store a calendar, notebook, and writing utensils in a nearby drawer.
16. Plug it in. Install multiple outlets along the backsplash and on the island so you'll have power wherever you need it.
17. Cut cleaning time. If you consider this in the design of the kitchen you'll make cleaning a lot easier. Glass shelves in the fridge for instance catch the spills which wire shelves would let through to the shelves and food stuffs beneath. Flush-set or undermount sinks don't have a crumb-catching rim to worry about. A Matte finish won't show dirt as much as a gloss finish will.
18. Break up blocks of cabinetry. Stay clear of dull, heavy blocks of doors and drawers with the addition of unique details including glass doors and display shelves. Or try wine storage or windows.
19. Use lighter colours in a small kitchen. Dark color schemes shrink an already small space and make it less inviting. Use softer shades on cabinets and natural light to visually expand a small space.
20. Give the new space a focal point. Splashy tile, fancy floors, sizable range hoods, bright cabinets, and busy counter patterns can give too much to look at. Pick one focal point in your kitchen design and accentuate that space with some other subtle, eye-catching elements.
About the Author
M A King Home Improvements is a renovations and refurbishments specialist based in Rayleigh who specialise in new kitchen design and installations. A family business spanning some 20 years M A King is highly experienced with an excellent reputation locally.
