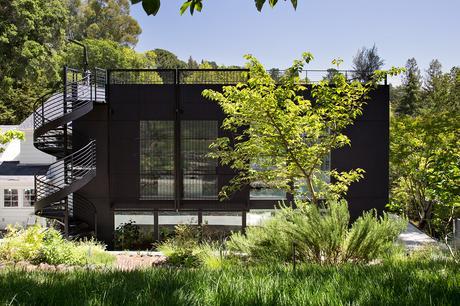
The decidedly industrial exterior features smooth dark gray stucco, a custom steel mesh wall, and a metal spiral staircase leading from the ground floor to the roof deck. The clients love the industrial look because it feels raw and natural to them. The footprint of the new addition lies at the rear of the existing home, and the dark exterior helps seamlessly integrate the new structure into the natural slope of the land. According to architect John Klopf, the new addition acts as a spatial backdrop for the existing structure, “receding visually out of respect for the original home.”
Architect Klopf ArchitectureFifteen miles outside of San Francisco, Tanja DiGrande and her husband, Sebastian, set out to add more livable space to their Orinda home for their active family of five. Tanja, a trained architect from Germany, had always been interested in exploring the contrast between old and new. The “old” in this case is the couple’s existing residence, a 1936 traditional New England–style home. Prior to moving to Orinda, the pair lived in an industrial loft, a history that informed the palette of steel, glass, and stone in the new addition. Tanja, who acted as co-designer for the project, says the new addition “was very deliberately designed to be from this time, without taking away [from] or overpowering the original house.”
