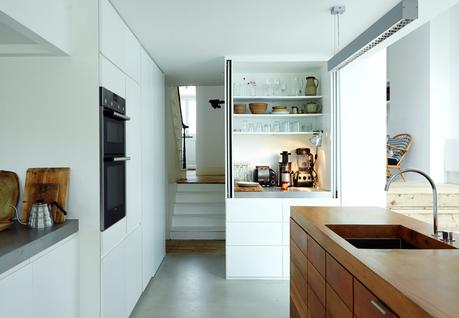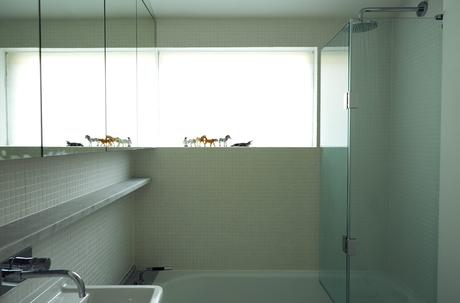
In the Norton family home in London’s Stoke Newington district, Jamie Norton and his sons, Miller, 3, and Ned, 7, enjoy a meal at a salvaged table and chairs found at a local vintage shop. The ceramics are by Richard Batterham.
Project Intersect House Architect William Tozer AssociatesThe relentless rise of the coffeehouse is often credited to the status of these caffeine-pushing hangouts as homes away from home. The softness of the sofas and the strength of the wi-fi draw customers to these public living rooms as much as the availability of almond milk flat whites. In London, Jamie and Becky Norton flipped this concept on its head by taking the design features of their favorite cafes as inspiration for their home. (“I am a little bit obsessed with coffee,” Jamie confesses.)
The simple facade of their northeast London town house promises Victorian-style living, but architecture firm William Tozer Associates has given the Stoke Newington home the feel of a stripped-back commercial space—one that somehow still looks cozy. The couple’s young sons, Ned and Miller, certainly look at home, as do Burmese cats Spike and Millie.
“Initially, we saw William Tozer’s work in a lot of my favorite coffee shops, such as Fernandez & Wells,” says Jamie, who is a musician and songwriter. “Our youngest, Miller, was on the way, and I thought we needed somewhere that looks great but is also practical. I kept saying, ‘We need our own coffee shop at home.’ Then a friend asked if I knew his friend William Tozer. He was exactly who we needed.”

In the kitchen, white MDF cabinets stow tools. A Lebanese cedar island and stainless-steel countertops provide ample work space—and a place to display treasured items, such as the Buono V60 drip kettle by Hario. The island features a Franke sink with a Vola faucet. The oven is by Siemens.
Tozer’s commercial work in Soho and Fitzrovia deliberately translates his domestic design into coffee shops and retail outlets that blend the natural with the industrial; the Norton home turns that learning full circle. The black uplighters in the living room are the sort of $15 model used as outdoor security lights, the cement-like floors in the dining area are mop-friendly, and the clutter-free, cedar-lined kitchen seemingly awaits the arrival of its barista.
“We like to be able to close it down at the end of the evening, when we’ve finished the shift,” says Becky, shutting a cupboard door as she lightly pokes fun at how closely the couple’s living space resembles a working coffee joint. Becky works as a massage therapist, mostly treating dancers.
The kitchen features carefully thought-out design decisions, like the inclusion of an induction stove, derived from Jamie’s relentless pursuit of trade secrets—a quest so thorough that local baristas started sharing hardware tips as they followed every detail of the kitchen build. A mirrored backsplash is a clever move that allows whoever is cooking to be involved in conversation with those at the dining room table. It also bounces natural light back into the space, aiding a skylight that opens up what was once a small, dark extension to the rear of the house.
The efficient use of space was also led by the Nortons, who had moved from a cramped apartment nearby. “The last place we had was so small that every square foot mattered,” Jamie says. “We felt we should carry on with that, especially when it came to storage.” In the new home, nearly all of it is built in, including the kitchen’s Lebanese cedar cupboards and drawers made by a joiner.
Custom carpentry and a considered approach to space appear in every part of the home: cedar recurs as the bathroom floor, while the blocky built-in bunks in the boys’ room leaves plenty of floor space for play. Everything can take the scuffs and kicks that the energetic young boys serve up, just one advantage of working with materials usually applied in public spaces.
“With commercial clients we design the whole environment, and that is what we have done with this house,” Tozer says. “Jamie was very focused on detail, going around and finding coat hangers he liked. You can open any cupboard door in the house and it still looks beautiful.”

Sandblasted glass gives the bathroom window a frosted finish and—together with white mosaic tiles and mirrors—brightens the small space.
That the Nortons had remodeled their previous home was a plus for Tozer and his team. “It’s an advantage having a client who has worked with an architect before,” he says. “Tempers can flare, as you are hand-holding them through an unfamiliar process where the money is coming out of their pocket. You don’t have that with commercial clients, but it is hard to find a commercial client who cares as much.”
Jamie’s attention to detail and Becky’s willingness to go along with it all certainly pays off in the final result. Heaters, crockery, and window frames were all painstakingly researched and sourced—a family holiday was once detoured to pick up lighting in Belgium. Jamie wandered the neighborhood’s streets while construction was underway, measuring glass to wood to letterbox ratios and drawing strange looks from those whose doors he photographed. But he was not happy until one last element was resolved.
“I can get a bit lost in the details,” Jamie admits. “The final part was deciding on the font for the house number painted on the glass above the door. That was a very nice moment. That was the finish line.”
- Log in or register to post comments
