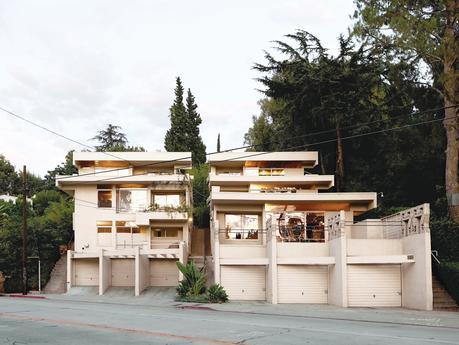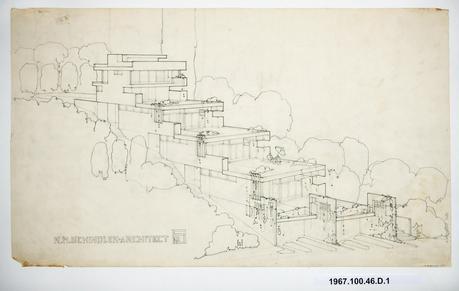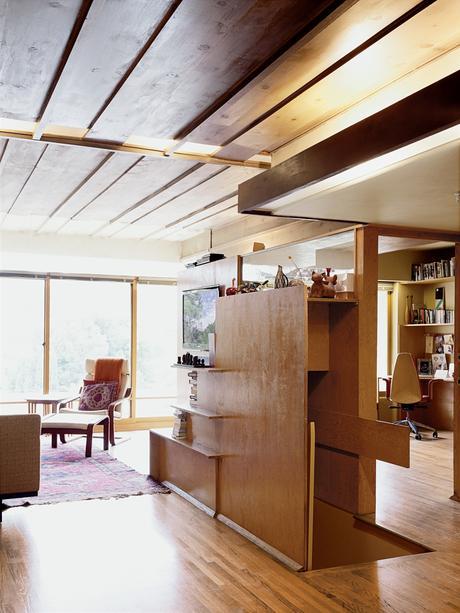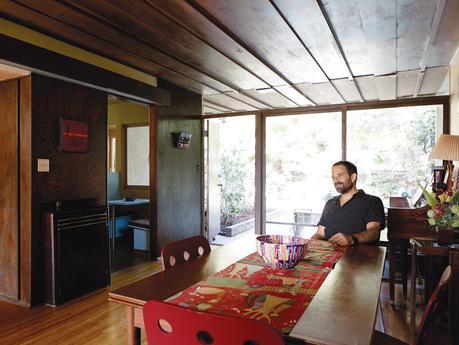
From the street, the Bubeshko Apartments haven’t changed much in the 74 years since they were constructed. Giant planters that Schindler had hoped would shroud the terraces in meandering vines proved to be difficult to maintain. Owner Joe DeMarie hopes to connect them to an irrigation system to produce the hanging-gardens effect Schindler envisioned.
Project Bubeshko Apartments Architect Rudolph Schindler DSH // architectureThough architect Rudolph Schindler (1887–1953) was best known for his dramatic single-family homes, he also completed several multifamily projects, including the Bubeshko Apartments and the nearby Manola Court and Falk Apartments. In fact, his own home, the iconic Schindler House, was a duplex that he shared, for a time, with Richard Neutra. (It’s now open to the public through the MAK Center.) Schindler liked the idea of communal living and often designed wide terraces and open windows to encourage interaction among residents while still including strategic details to afford privacy. For the Bubeshko Apartments he envisioned a Greek village, a bohemian community for artists built in an affordable way. Natural materials like wood and stucco confer a humble vibe of casual indoor-outdoor living, yet there are also grand details, like the sculptures by Gordon Newell on the facade, which provide a glamorous entrance. Like many of Schindler’s works, it was a masterpiece made for everyday living—accessible to anyone who could pay a month’s rent.

Brand and DeMarie also inherited this early blueprint.
Image courtesy of Rudolph M. Schindler collection Architecture & Design Collection University Art Museum U.C. Santa Barbara. Rudolph Schindler’s Bubeshko Apartments are legendary in the Silver Lake neighborhood of Los Angeles, their white stucco terraces spilling down the hillside like a chest of drawers pulled ajar. When the 5,000-square-foot apartment complex went on the market in 2004, filmmaker Joe DeMarie finally got to step inside, where he remembers being transported by its simple beauty. “I don’t throw around the word ‘genius,’” says DeMarie. “But Schindler was a genius.”He wanted to buy it, but Luby Bubeshko, who’d owned and lived in the five-unit building for 66 years, was reluctant to sell to just anyone. In 1938, the 20-year-old Bubeshko had worked closely with Schindler on the building’s then-radical design and was adamant about protecting its legacy. If she didn’t find the right buyer, it was said, she would tear the complex down.
When DeMarie’s first offer garnered no response, he embarked upon an architectural courtship—writing a four-page personal letter, meeting with the property’s caretaker, and even making a visit to the Schindler archives at the University of California, Santa Barbara. “Luby was so skeptical of us,” remembers DeMarie’s wife, Madeleine Brand, host of an eponymous public radio show in Los Angeles. “It was ten months before she said yes.” What DeMarie and Brand believe finally swayed Bubeshko was the fact that a family—like her own—wanted to restore the two buildings, live in one of the units, and pass the complex down to their own two children.

As the renovation began, DeMarie would talk with Bubeshko about certain details in the apartments, namely the owners’ unit where they had both lived.
Though the buildings were structurally sound, they had suffered the wear and tear of a half-century of renters. For the renovation, DeMarie and Brand tapped Brand’s cousin, Chava Danielson, who with Eric Haas heads the architecture firm DSH. Because Danielson and Haas hadn’t worked on a restoration project before, they looked at the structures not as frozen artifacts but as functional homes that had been adapted—often by Schindler himself—as the needs of the residents changed. Their pragmatic approach informed some difficult choices—like enlarging the L-shaped kitchen in the owners’ unit so it could accommodate their entertaining needs.Examining plans, scanning receipts, and poring over old photos borrowed from Bubeshko, Haas and DeMarie embarked upon the detective work of deciphering Schindler’s original vision. While DeMarie brought a wealth of experience—he’s restored a brownstone in Brooklyn and a townhouse in Washington, DC—he didn’t find a definitive resource for reproducing Schindler’s distinctive tinted walls and stained plywood. For almost two months, DeMarie spent most of his time holed up in his apartment—often staying up all night—experimenting with a chemistry set of paint, wax, varnishes, lacquers, accelerators, pigments, and shellacs to replicate the original colors and finishes. It paid off: DeMarie even ended up training his staff—made up of architecture students and musicians—in the techniques he invented.

Her memory remained sharp, says DeMarie. “She always asked what was going on with these tiny moments in the house.”
Although the nonagenarian Bubeshko never returned to see the home, she approved of the completed work after seeing photographs. Before she died last year, she gave the building’s archive—including plans, drawings, receipts, and even letters between her and Schindler—to DeMarie and Brand. Along with the archive, she also opened the door to a future project. Schindler’s original blueprints revealed a planned (but unrealized) third building parallel to the site. DeMarie and Brand hope to one day fulfill Bubeshko’s dream and build the structure.“Schindler was a romantic,” says DeMarie. “He believed we can change the way we live through art and architecture.” The challenge of following 74-year-old plans while building with contemporary materials offers an unprecedented opportunity to see how Schindler’s idealist vision holds up, he says. “If anyone can be true to Rudy, it’s me.”
Renovation Strategies for Historic Buildings
Don’t ignore color
The curious thing about our perception of modern architecture, says architect Eric Haas, is that it’s mostly defined by black-and-white photos, leading most people to assume the walls were stark white. To find the complex’s original palette, DeMarie and Haas scrubbed walls with ace-tone to uncover decades of paint jobs, which they dubbed “color agates” for their geologic concentric circles. They discovered that Schindler had originally specified warm natural colors for the space.
Do your research
In this case, DeMarie and Brand could draw on Schindler’s voluminous archives. But some of the same documents can be found by going to your local library and planning department and by reaching out to neighbors, previous residents, or property caretakers. If you’re lucky enough to have the architect’s papers, examine his or her receipts. “Schindler shopped at Sears,” Haas notes.
Don’t be a slave to the past
Haas and Danielson knew that while it was important to acknowledge Schindler’s vision, the units also needed to work for contemporary residents. Instead of forcing DeMarie and Brand to use a 1930s-era kitchen, they removed part of the interior wall and incorporated a utility room to create extra space. ”An apartment isn’t a museum piece,” says Danielson.
Read the architect’s mind
Haas and Danielson knew Schindler liked affordable, natural materials, but he also appreciated innovation, using cutting-edge (at the time) inventions like plywood and linoleum. So the architects channeled Schindler’s sensibility and philosophy, discovering contemporary materials they felt Schindler would have liked, such as sturdy, affordable Daltile and a recycled-plastic countertop by Yemm & Hart.
Embrace the project’s DNA
The Bubeshko Apartments were built during the Depression as a way for Bubeshko to generate income and provide financial security for her Russian immigrant family. As a result, Schindler stayed flexible in his designs, returning to the project to make adjustments in the space, subdividing units and installing a kitchenette on the lower level (since removed). This gave Haas and Danielson confidence in their own renovation interventions.
For more images of the Bubeshko Apartments, please view our slideshow.
Don't miss a word of Dwell! Download our FREE app from iTunes, friend us on Facebook, or follow us on Twitter!
- Log in or register to post comments
