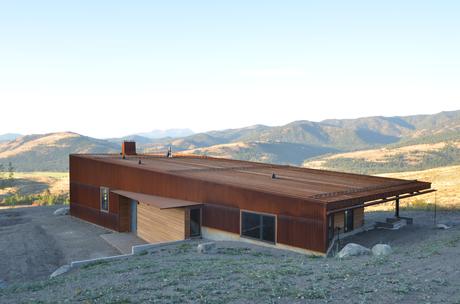
The steel, glass, and cedar facade is designed to develop a brilliant patina over time. Much like origami, the cabin is designed to fold and fit into the site, both visually and structurally.
Architect Johnston Architects Throughout the design process for a 1,500-square-foot cabin outside of Winthrop, Washington, Johnston Architects pulled from a variety of sources of inspiration: the homeowners’ favorite childhood memories, the natural geometry of the neighboring mountains, and the design language of origami. New Caelifera, named after and similar to the grasshopper species native to the site, maintains a low profile in its meadow surroundings. The architects explain, “The experience of New Caelifera is evocative of inhabiting a found object that is still partially buried in a Methow Valley meadow. It is an authentic space where everything is familiar yet original, down-to-earth yet glamorous, and industrial with a warm heart.”- Log in or register to post comments
