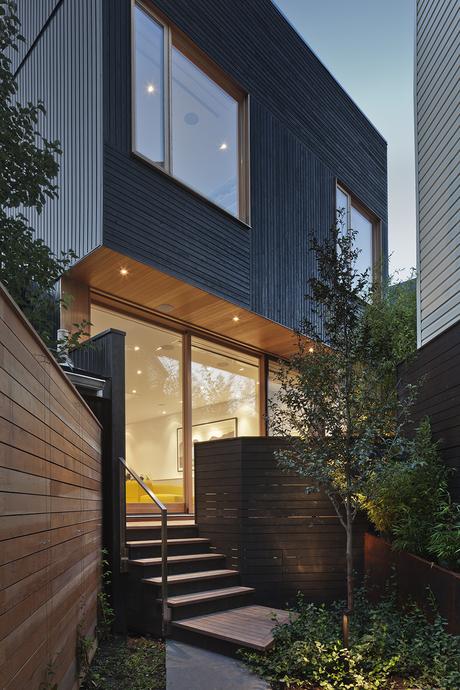
“The black siding is contemporary, but the texture of the wood grain is friendly and complements more traditional neighboring houses,” Clarkson said. Windows are fabricated with Douglas fir. Ipe and stained black cedar make up the home’s various decks.
Architect Modern Nest Construction + DesignAfter a couple traded the house where they raised their children for a condominium above downtown Toronto, they realized they didn’t prefer the shift. Sure, they enjoyed sprawling views and surrounding city life, but they didn’t like the daily routine of a parking garage and an elevator to get to their front door. They wanted to return to a stand-alone property, and because they’re actors, they searched for one that was close to entertainment. The bungalow they found in the central King West neighborhood had a matching cottage on one end but its fair share of problems. Floors drooped by six inches across a 25-foot frame and holes gaped through the roof. Architect Kyra Clarkson of MODERNest Inc. transformed the site into a second fresh start. “The goal was to create a handsome, contemporary home that nestles quietly into its urban context,” she said. Clarkson created a three-story design punctuated by natural wood accents and an abundance of light, confident that it’s “a home that is built to last, and a home that can accommodate change,” she said.
