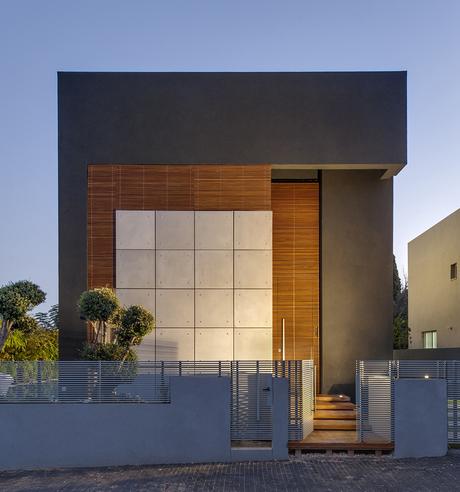
The home’s facade is private and mysterious, without discernable windows or openings. The exterior is made of concrete tiles, black plaster, and wooden trellises. The trellises act as a light screen, allowing only cracks of light to penetrate the exterior. The entry is camouflaged in the plane of the trellises, which adds to the opaque and impenetrable aesthetic at the front facade.
Challenged by a relatively small, square lot, design duo Dan and Hila Israelevitz of Israelevitz Architects set out to create a unique home that would meet the needs of an active family of five near Tel Aviv. Working within the constraints of the limiting lot, the team designed a geometric structure where the cube of the first floor "hovers" over the ground floor. The house is full of contradictions; between hidden and open, and also between contrasting volumes and colors.
