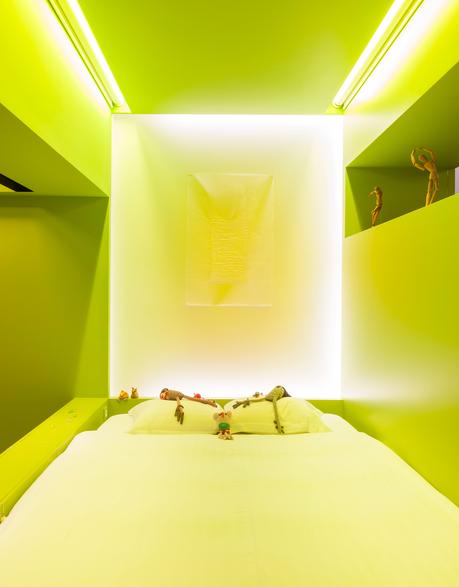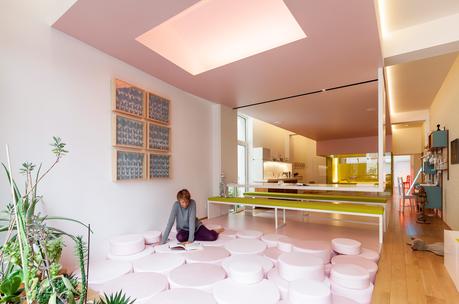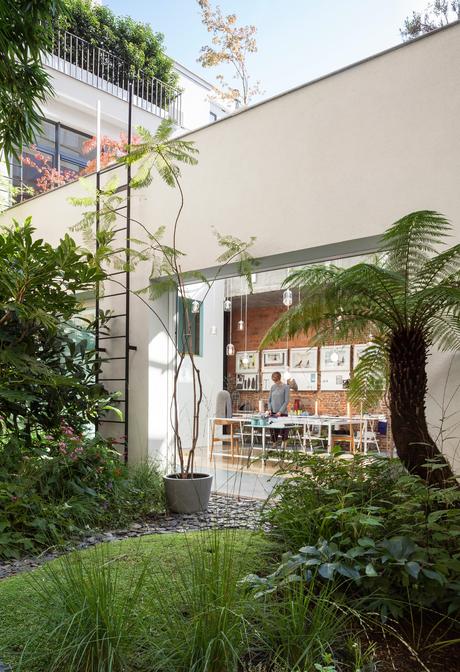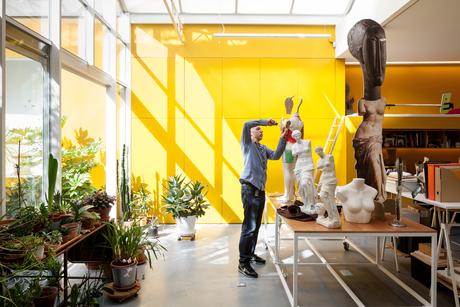
Husband and wife Tim Stokes and Nathalie Wolberg left their pint-size Parisian apartment behind to undertake a hands-on renovation of an industrial, 6,000-square-foot warehouse in Antwerp, Belgium. It’s now home to an expansive live/work space containing two studios—one for each of them—two exhibition galleries, and an integrated courtyard.
Project Paris Texas Antwerp Architect Nathalie Wolberg and Tim Stokes“It was a disaster, but a disaster with potential.” That’s how Texan artist Tim Stokes describes his first impression of the home he now shares with his French architect wife, Nathalie Wolberg. Located in
a former red-light area near the port of Antwerp, the ramshackle old warehouse building had been, until recently, occupied by an import and export office, and 1960s additions had camouflaged the original fabric and negated any good features. “Everything was covered in acoustic-panel cladding; you couldn’t see any brick, concrete, or skylights,” Tim says, referring to the most distinctive characteristics of the now-
renovated building, with its lofty light- and art-filled spaces and lush interior garden. “Back then, the courtyard was filled with 12 tall pine trees, which made everything dark and gloomy,” he recalls.
Despite these drawbacks, with more than 5,000 square feet on the ground floor, plus an upstairs apartment of just over 1,000 square feet, the building offered the couple exactly what they were looking for—space. They were then living in Saint-Ouen, a suburb of Paris, in Nathalie’s creatively designed but compact bachelorette apartment, and had decided to look outside the expensive French capital for affordable space for a home and studio. “When we saw this space,” says Nathalie, “we realized we could have a gallery, too, and rent it out for exhibitions and events.” (The shows, featuring local artists and photographers, have proved a great entry point into the local community. “It’s been easy to make friends,” says Tim.) The chance to create a gallery with two exhibition spaces, two studios, and a separate “night apartment” upstairs proved irresistible, and they snapped up the unloved and unlovely property, pine-filled courtyard and all. “On his first visit, my father thought that we were completely mad,” Nathalie remembers.

A series of round cushions piled atop the floor make for a casual lounge area in the upstairs apartment. Acting as both a room divider and a dramatic centerpiece, a custom dining table, created by Nathalie, hangs suspended from the ceiling. She also designed the kitchenette beyond, incorporating vintage cabinets by Danish midcentury designer Børge Mogensen.
Then the hard work started. For the first year, the pair traveled between Antwerp and Paris while Tim stripped the office interior and Nathalie drew and designed. Nathalie, a highly experienced residential architect, had previously reworked her Paris apartment from scratch; Tim had plenty of experience on building sites from his pre-art-school days as a manual laborer in Texas. Paring the building back to its bones revealed the skylights, concrete, and original brick structure, but it was a time-consuming exercise: Tim calculates that he spent about a month removing the old plaster from the gallery space alone, filling more than 100 industrial trash bags in the process. Even then, the bricks retained a white residue that > meant they had to be professionally sandblasted. But the final result transformed the structure, adding authenticity, warmth, and character.
As the interior was being whittled down to basics, the design was also evolving. “The biggest challenge was to combine everything we needed,” says Nathalie. “Along with the gallery and studios and our private living space, I realized that, since we are both foreigners in Belgium and would have lots of family and friends visiting, we needed a convivial area for entertaining and putting up guests.” With a desire for privacy in mind, the couple decided the studio area would need to fill this function, and the courtyard proved to be the key to socializing the working space. After felling the pine trees, the couple used some of the courtyard area to create an open kitchen and combined dining and lounge area, leaving a smaller but much lighter outdoor space. Around it, the building was opened up on three sides with floor-to-ceiling glass sliding doors, transforming the outdoor area into what Nathalie calls “the heart of the building.”

She also designed the table, surrounded by vintage Wishbone chairs by Hans Wegner, in her studio.
Today, it’s a lush, green heart—but this was not the original plan. Nathalie had created a patio, at first, but after encountering the work of local landscape designers Bart Haverkamp and Pieter Croes, she came up with a different idea. Nathalie had always wanted a tropical garden, and a splash of nature seemed the way to add vitality to the interior space. Together with Haverkamp and Croes, the couple added mounds of volcanic earth to the patio—four inches deep, enough to allow the garden to thrive luxuriantly after only three years. The garden spills into the kitchen, too, with a 40-year-old Madagascar dragon tree now emerging through a circular hole in the concrete floor.
Nathalie’s design called for open, fluid, and connected spaces without any doors. Curtains in plastic strips and blue felt are a recurring motif in the space, dividing the gallery from the studios. Color further defines the building’s different functions, including an office space, storage area, and even a library with a reading room on top. These top-to-bottom sweeps of hues establish boundaries without the use of walls or partitions. “When you paint the floor, the space looks really unified,” Nathalie explains.

Here Tim tinkers with works-in-progress in his studio space, situated across the courtyard from Nathalie’s.
While color divides, stylistic echoes create unity. Scattered throughout the space are Nathalie’s own eclectic furnishings: carpets formed of geometric, textile-covered cushions; minimal tables; and customized junk-shop finds. A restricted palette (mustard and pale blue in the kitchen area, lime and blue in the studios, and pale pink in the upstairs apartment) ties everything together.
The softness of Nathalie’s designs is contrasted by Tim’s imprint on the home: his collection of Danish modern furniture, bought in Antwerp’s secondhand stores and flea markets, and his sculptures that combine soft toys and old furnishings found on the street. “Collectors might be horrified,” says Tim. “But we’re not purists. In fact, we both get our best ideas from appropriation.”
The home’s revamped spaces underscore this overarching sentiment. What was once a banal office space is now an imaginative wonderland that lends restored industrial glory a contemporary identity—proof that design can be greater than the sum of even the most exceptional of parts.
- Log in or register to post comments
