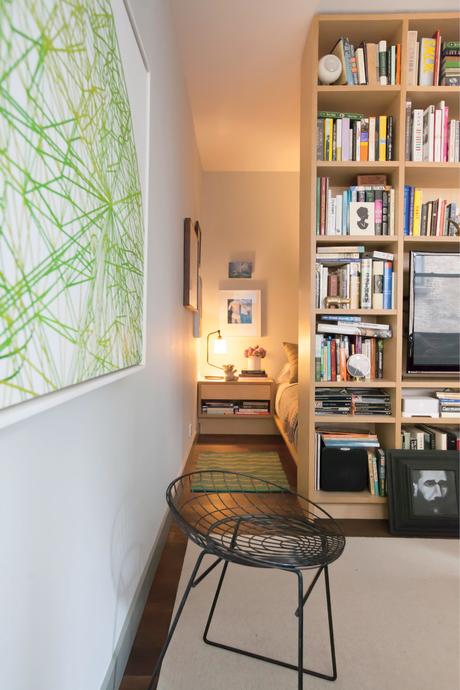
Custom built-ins were essential in defining and maximizing the 520-square-foot space. Greg Dufner designed the rift-cut white oak bookcase that separates the sleeping area from the rest of the studio.
Project Dufner Studio Designer Dufner HeighesWhen you walk into the studio apartment of architectural designer Greg Dufner you’re greeted by an unusual feature: a foyer. An entryway like this might seem like a waste of precious inches when working with just 520 square feet, but as Dufner’s apartment proves, a small space doesn’t have to mean doing without.
“I really wanted to create the spaces that we make for our clients, even if they’d be smaller and more intimate,” says Dufner, who, as a partner in the architecture and design firm Dufner Heighes, regularly works on luxurious residences more palatial than petite.
“I wanted to have a sense of entry, the feeling that there was room for the bed that was separate from the living space, and a separate kitchen.”
When searching for a place of his own, Dufner focused on getting the most room in the best neighborhood he could find, knowing he’d have to sacrifice square footage and be willing to renovate to land in his dream downtown locale. As he viewed apartments, he’d quickly sketch up floor plans on the computer to get an understanding of the layout. In the end, he chose one of the first places he had seen: a one-room Greenwich Village apartment that had been the combined home and art studio of an elderly woman who had moved to Florida. “It was in pretty rough shape,” Dufner says, recalling the piles of paintings stacked up against the walls, “vintage condition.”

The galley kitchen features space-saving appliances like an 18-inch-wide Miele dishwasher and 24-inch-wide Liebherr refrigerator; LED light strips are tucked beneath the cabinets.
With the new floor plan already sketched, Dufner’s first plan of attack was to give the apartment a sense of structure. When he bought the place, it was wide open, and almost entirely visible from the front door. By combining the formality of his larger projects with some small-space cues from boatbuilding, Dufner defined the entryway, added a built-in dresser, and made a dividing wall to cordon off the bed. Off the entry, the existing dressing room and bath were tucked behind the studio’s only doorway. In the kitchen, Dufner traded a bit of cabinetry to open up the space.
“I wanted to make sure that there weren’t really any dead ends,” says Dufner, who regularly hosts dinner parties for up to six. “It flows a little bit better when you can circulate. Nobody gets trapped in a corner.”
The first step of the four-month renovation involved ripping up the floors, replacing them with dark fumed-oak boards with a matte Danish oil finish. Bright oak cabinets and a variety of rugs were chosen to balance the darker material. Next came the question of seating, the answer to which Dufner found in the modest scale of midcentury furniture, like the low-slung Dunbar sectional that works well with the apartment’s eight-foot ceilings. Additional pieces came from his work with Dufner Heighes, like the sheepskin-covered Finn Juhl Pelican chair pulled from the company’s storage trove and the contemporary Nakashima chairs Dufner ordered along with a commission.
Other clever solutions, including cabinet-mounted outlets in the kitchen (so there’s none on the backsplash), LED light strips, and slim appliances from Liebherr and Miele, add functionality with a minimal footprint.
“You know, we do these big apartments for our clients and it’s always like, it’s done, and then we don’t get to move in—they move in,” Dufner says. Here, in Greenwich Village, he finally had the chance to put the lessons he’s learned over the years to use for himself. “By creating these volumes, whether you’re sitting on the couch or you’re in the bed, you have views past the room that you’re in. It expands the space a little bit.”
