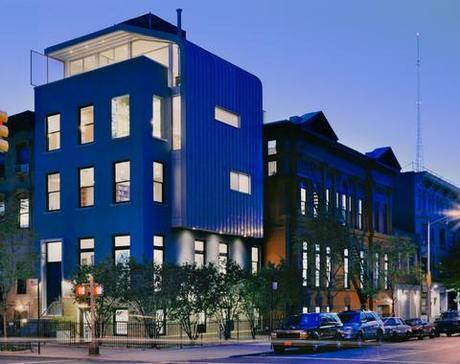
How has your working relationship evolved over time?
CH: Working with a creative artist requires trust on both sides rather than struggles for control. I think that over the years, David and I have developed an association based on aesthetic sympathy and personal respect.
David’s Tribeca loft of 1984 was my first project, but I think that very early on David felt that I was attuned to his aesthetic and understood his needs. I was quite consciously interested in creating an architectural counterpart to David’s work and to the furniture and objects that he was collecting. I think that this approach helped develop an unspoken understanding between us.
In the Brooklyn project, our working relationship had evolved sufficiently that we both understood that the basic spatial project would provide an armature for a wide range of design exploration– but that the project would still cohere experientially. We could assume, for instance, that the drastic differences between the two buildings on the outside, which were further accentuated by the design, could be developed into a coherent spatial experience on the inside, and still be punctuated by very different decorative effects.
DS: If anything it's gotten easier for us to work together - I know more about building now for one thing.
After working with other architects, David returned to Christian for the Hanson Place project. David, please tell us why you reached out to Christian for this project.
DS: After surveying a narrow field, my loft on White Street, which we did on a very small budget, still stood out as one of the best renovations of its type. I never got tired of that space - I just outgrew it.
Even the most dynamic creative partnerships have a difference of opinion at times (often at many). Could you give us an example of something you disagreed on in the design process and how you resolved it?
DS: Chris often wants to push the envelope more than I do.
CH: Much of my work, for example in exhibition design, follows explicit distinctions generally made between works of art and works of architecture or design. In 2008, David asked me to design a second bathroom for his loft. I decided to push those boundaries a bit and proposed an overtly erotic and sculptural fiberglass construction, which David interpreted as an attempt at art rather than architecture. For me, it was an interesting design experiment, but it was a failure in the sense of not convincing David to proceed with its construction.
There have been other occasional aesthetic differences between us, and there were some on the Hanson Place project, but generally I defer to David or try to find an even better solution that we will both like.
What is the Hanson Place project’s place in the story of Brooklyn’s development over the last ten years?
David: Not my area of expertise.
Christian: That’s not really for me to answer either, but David’s purchase of the Hanson Place properties in 1999 was a bold and pioneering move. Over the past ten years, there has been lot of residential renovation, as well as very large projects ranging from the banal commercial boxes nearby to the spectacular Barclay’s Center. But in this area, there hasn’t been very much in the way of new private construction – if for no other reason than that inexpensive vacant lots are few and far between.
One complimentary assessment in Diana Lind’s Brooklyn Modern (2008) was that “this project changed many Brooklynite’s feelings about radical transformations of centuries-old buildings.” Whether or not that was true, the corner of Hanson Place and South Portland remains a striking point of reference.
Without giving too much away, what are some of the highlights tour attendees can expect from Hanson Place?
DS: I think every space - every volume - is special, and each floor has its own features. But the spaces do not try to "wow" - they are all spaces to live in.
CH: The place looks better than ever. David takes extraordinary care of it. The planting has really thrived and added another dimension.
What’s next for the two of you as creative partners?
CH: We worked together on a small installation of David’s paintings at Lever House last year, and I am hoping to work with him on another exhibition project soon.
City Modern celebrates the best in New York design and architecture with studio tours, panel discussions, cocktail parties, special installations and home tours. Taking place from September 27 to October 4, the events look to elevate the level of discussion and awareness about how design affects urban life. The full list of events can be seen here.
