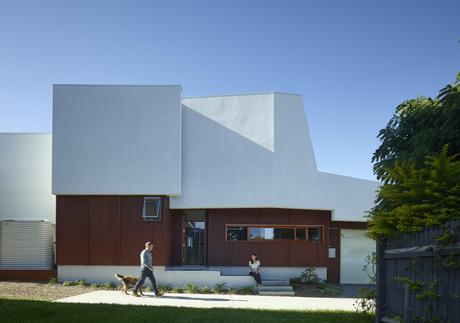
“The stained plywood base was used as a way to ground the house and allow the rendered, expanded polystyrene folding façade to float above,” O’Neill said. Specifically, that wood base is SHADOWclad by Carter Holt Harvey Woodproducts Australia.
Architect O’Neill ArchitectureThere is little room for unpredictability in a neighborhood designed on a grid. In places like the Brisbane suburb of New Farm, homes are lined in neat, intersecting rows that leave few opportunities for creativity. But there was a sliver of open space down a narrow road between two existing houses and an interested couple thought that it could work as the site of an unconventional home. The two prospective homeowners, a university counselor and a police officer, turned to Justin O’Neill and his namesake architecture firm to think outside of the box. “They understood that a tight site is best utilized by an economical means of living,” he says. The pair requested a design that blurred the lines between indoor and outdoor living, and O’Neill used that wish as a way to ensure the presence of light and air. He created a long, narrow home—one that’s only 26 feet wide—punctuated by open spaces that are secluded from eight surrounding neighbors.
