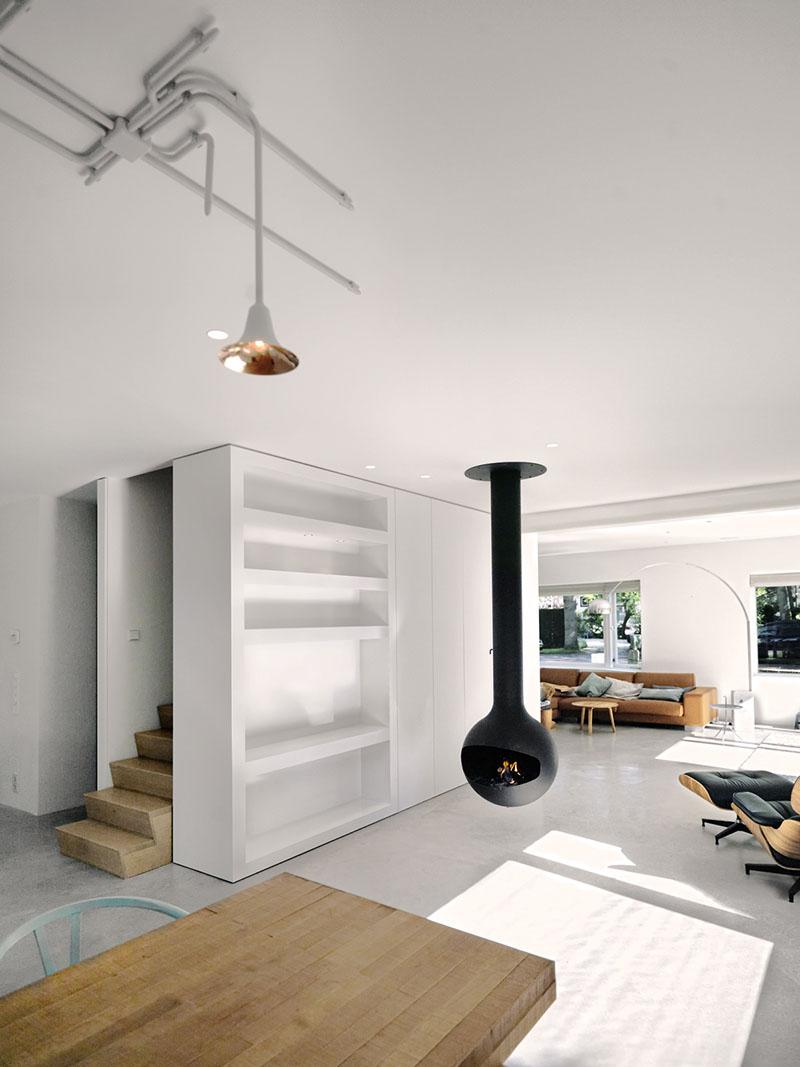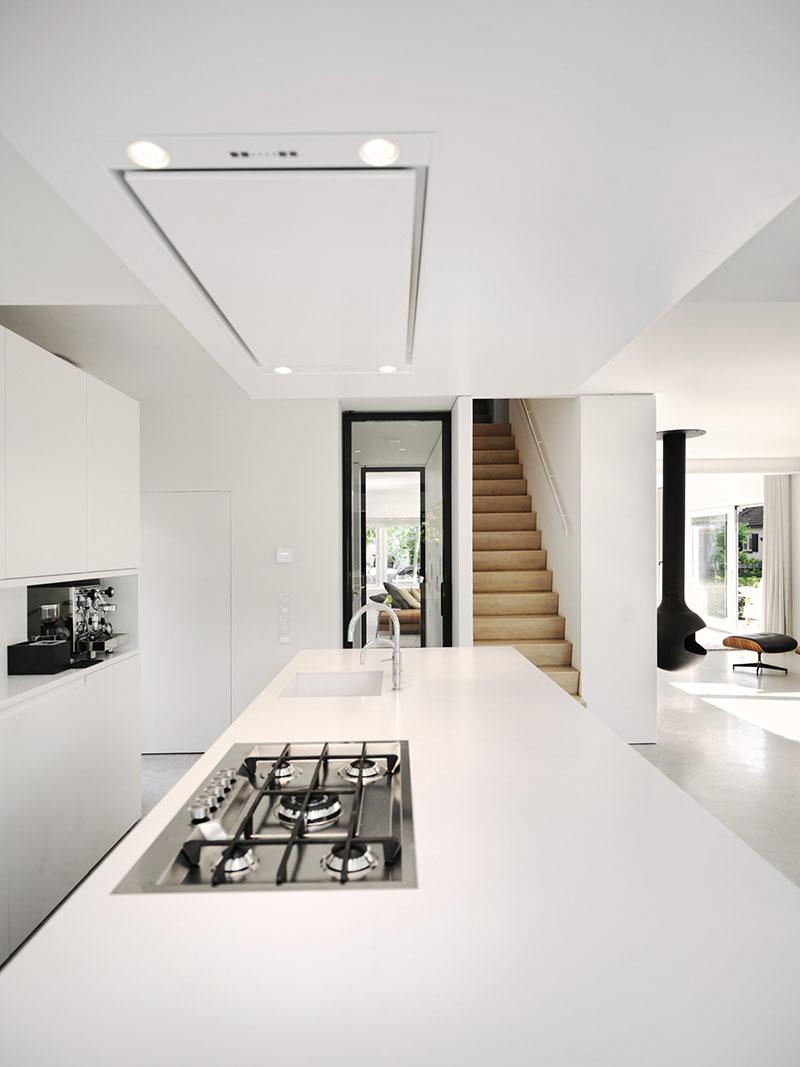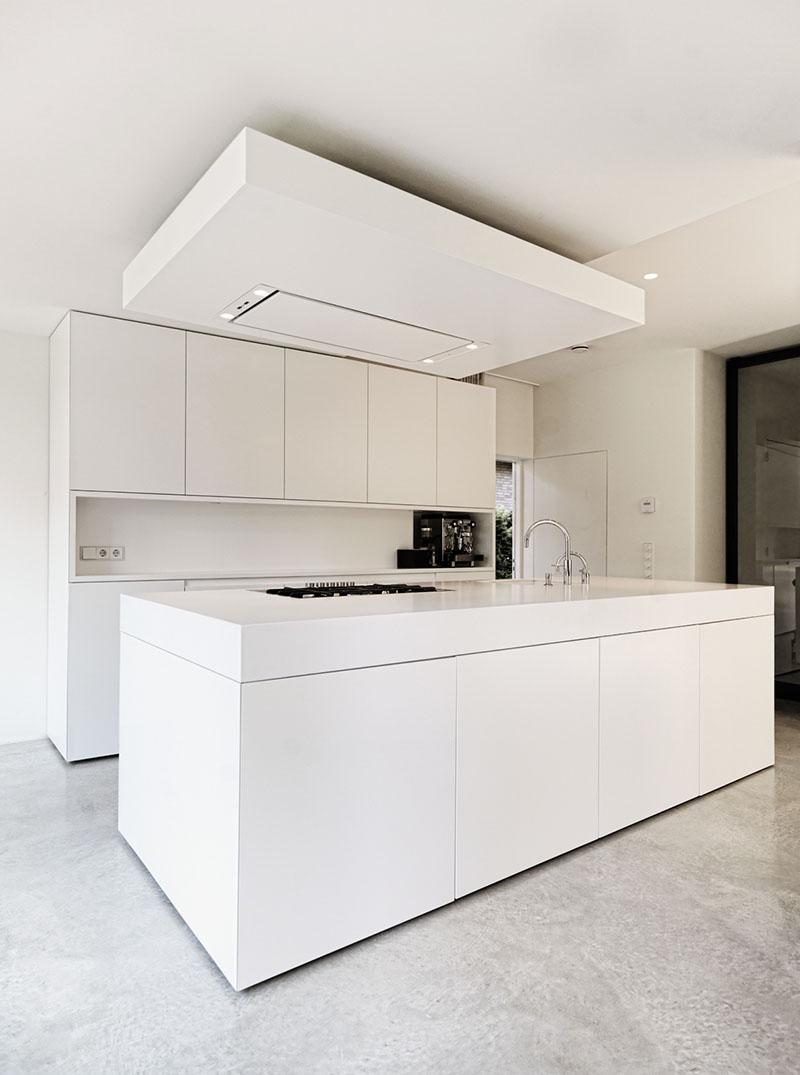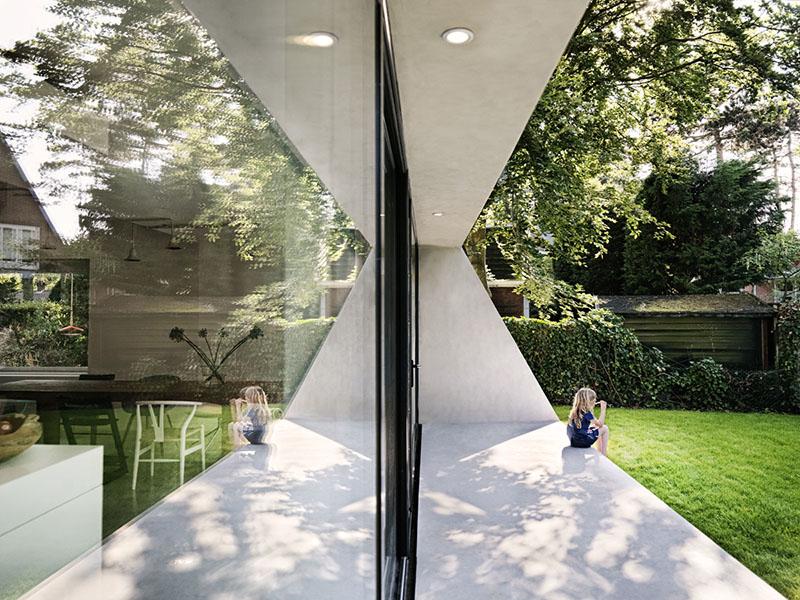
Renovations are my favorite typology of projects, partly because of my background and partly because, in my opinion, they show the true ability of architects to deal with the past, history and the way we inhabit our homes. This existing house was located outside Haarlem, the Netherlands, and needed to be enlarged and updated to the contemporary needs of space. What I like most is the way the architects dealt with the interior: the old compartmental structure was removed and transformed into an open space, where functions are not separated but relate to each other. Details are kept to a minimum in order to straighten the shape (just note how the whole floor consists of spayed concrete and how this cover the lower part of the walls). A large window connects the interior to the minimal garden.


 Via Baksvan Wengerden
Via Baksvan Wengerden

