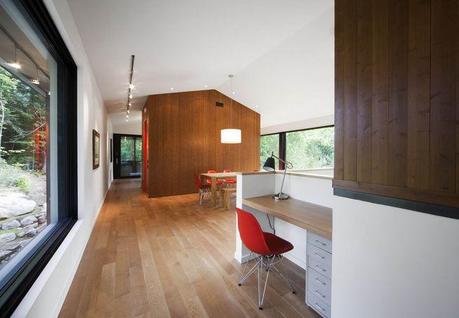
Lyne Pedneault and Stéphane Rousseau turned to Montreal's Blouin Tardif Architecture-Environnement to design a 1,900-square-foot getaway in Sainte-Adèle, Quebec, northwest of Montreal. By tucking three bedrooms and a full bath on the ground floor, the architects were able to preserve the second level as an open space for living, cooking, dining, and working.
Architect Blouin Tardif Architecture-EnvironnementIn 2007, Lyne Pedneault and Stéphane Rousseau bought property in in Sainte-Adèle, Quebec, about 43 miles northwest of Montreal. They were seeking a retreat, a place where they could easily escape the city with their children, now seven and ten, and enjoy easy access to nature for hiking, skiing, and snowshoeing. The site offered all that and more, including a nearby lake that serves as a serene setting for swimming and kayaking.
They turned to Alexandre Blouin and Isabelle Beauchamp of the Montreal architectural firm Blouin Tardif to design their new house. “We wanted a house designed by an architect that would make efficient use of space—integrating the house into the entire landscape with clean and contemporary lines, making use of durable materials and minimalist living spaces,” Pedneault says. The couple also wanted to flip the conventional plan on its head, putting three bedrooms, a bathroom, and the garage on the ground floor to make room for an open kitchen-living-dining space and a porch on the second level.
Blouin and Beauchamp responded by designing a 1,900-square-foot cottage whose pitched metal roof and dark-stained cedar-shingled facade anchor it firmly in its countryside setting in Quebec’s Laurentides. They oriented the rectangular volume to capture natural light and promote passive heating in the winter, while limiting openings on the west side to keep the space from getting too warm in the summer.
Subtle concessions were made here and there to the budget. Drywall was used for the ceiling instead of wood, which the architects used liberally elsewhere in the space. Most notably, this occurs with two volumes in the great room that are finished in eastern cedar, one of which houses a steel fireplace and another that contains a washroom and many of the kitchen appliances and cooking surfaces. The operable windows are standard sizes instead of custom panes that would have allowed for more expansive views.
The house was completed in 2014. With its modern spin on the traditional cottage vernacular, it is a perfect escape for Pedneault and Rousseau and their children, and an ideal base camp for wherever their weekend adventures take them.
