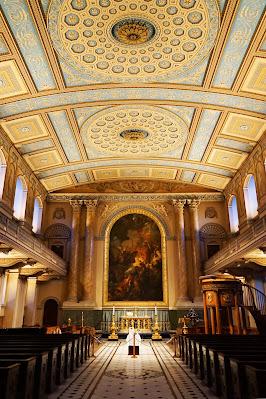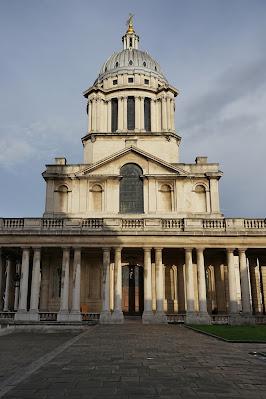
The elegant buildings of the Old Royal Naval College, Greenwich are a familiar landmark beside the Thames, and the stunning interiors of the Painted Hall and chapel are a popular tourist desination. However, the dome above the chapel has been firmly closed to visitors ... until now.
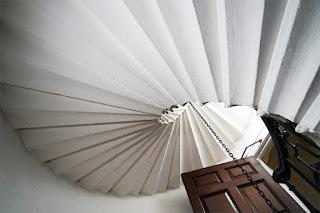 The tour involves climbing 125 steps - some narrow and steep spirals, one even steeper flight of stairs.However, there are plenty of pauses and points of interest along the way.
The tour involves climbing 125 steps - some narrow and steep spirals, one even steeper flight of stairs.However, there are plenty of pauses and points of interest along the way. 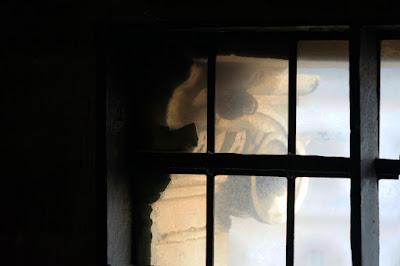
After all, the Chapel of St Peter and St Paul has had a fairly eventful history. Originally designed by Sir Christopher Wren, it had to be rebuilt after a fire in 1779. The flames destroyed the upper part of the building, so the dome is part of the eighteenth-century rebuilding by James 'Athenian' Stuart, pioneering neoclassical architect.
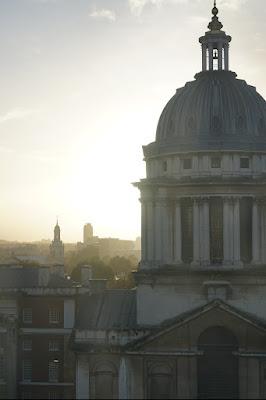
The building requires plenty of maintenance, and sometimes more extensive restoration, so these areas have seen plenty of workers over the years. And quite a number of them have left graffiti on its walls and woodwork. Some glaziers have been even more creative, etching their names and dates into windowpanes.
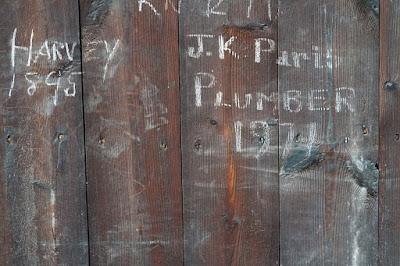
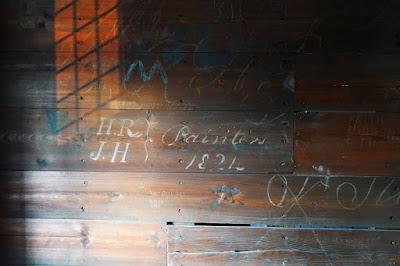
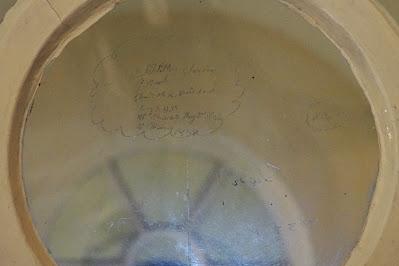
The rooms above the chapel hold many discarded items. One has a row of organ pipes, which have buckled or broken over the years.
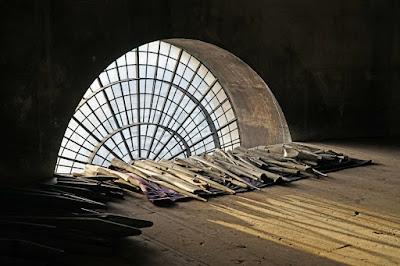
Another holds woodwork including parts of the former pulpit.
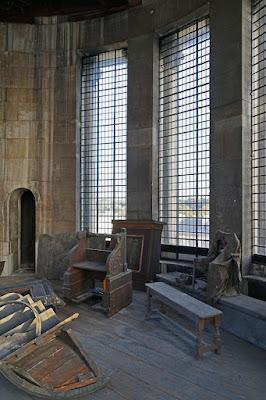
In the back of the room, a chair sits with a coat over it, both worn and aged. They are left from when fire watchers sat here during World War II, using its circle of high windows to observe the surrounding area.
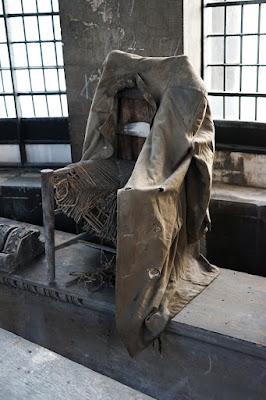
Up even higher, we enter the 'drum'. The ceiling of this round room is lower, and an inconveniently low, long beam bisects the room. On closer examination, it is not a solid beam but trunking, linking the clockwork to the clock face on this side of the dome.
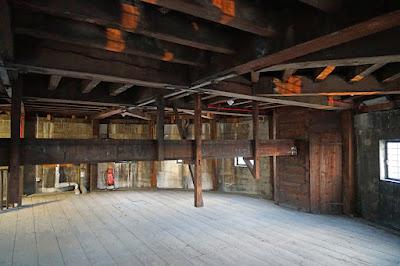
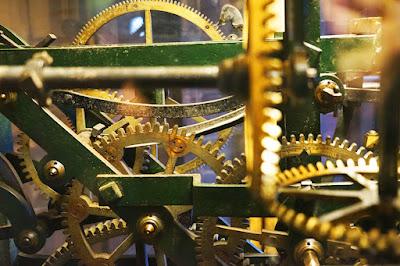
A final, steep flight of steps takes us into the dome itself. This is as high as we go - although a pair of ladders lead to a hatch which opens onto the weathervane.
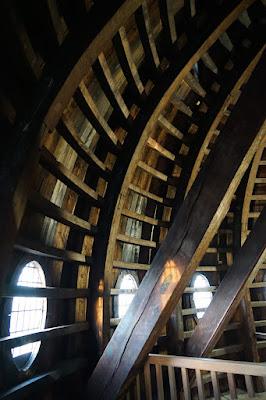
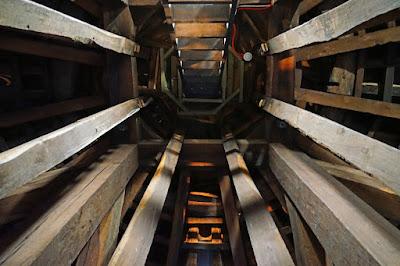
The views are fantastic - and best of all, we have arrived in time for sunset.
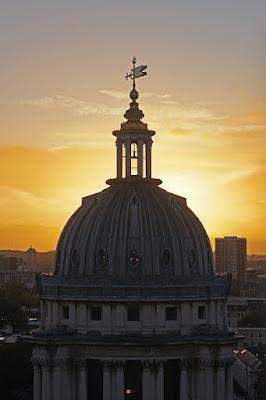
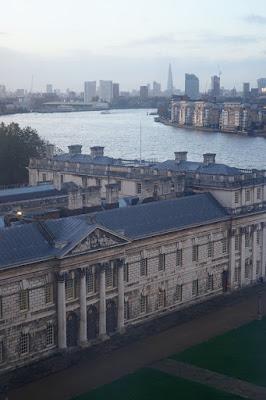
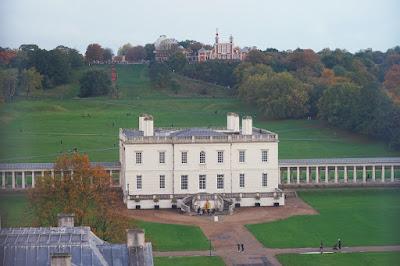
After the tour, there is time for a look inside the chapel itself (open to visitors daily). Its original design was relatively plain, but it was rebuilt more decoratively after the 1779 fire. It deserves a visit in its own right - but I'd definitely recommend booking a tour to the secret spaces above it as well.
