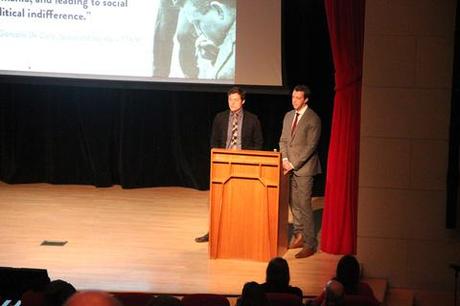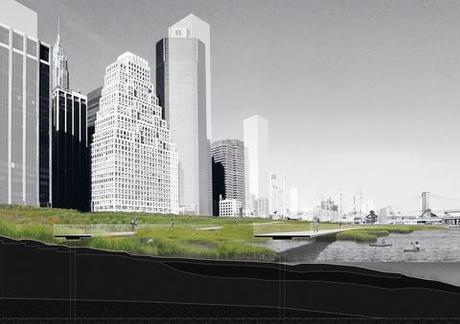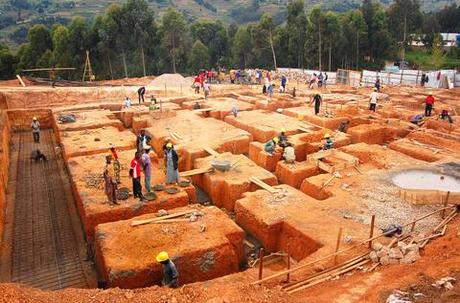
Michael Murphy and Alan Ricks of MASS Design Group at last Thursday's lecture. Photo credit: The Architectural League
Landscape architect Susannah Drake centers much of her work on the concept of infrastructure. Finding new opportunities within existing infrastructure, her firm differs from others in that much of their work is grant-driven. Working closely with community organizations, she finds solutions that improve upon existing conditions while offering preventative measures for the future.
One such project is the proposed Gowanus Canal Sponge Park. Witnessing the overflow of toxic water from the canal after storms, Drake saw a need to reintroduce permeable ground to the area to control surface water run-off and overflow. Originally a wetland, the water has been squished below the surface and when it rears its head post-storm, locals suffer from flooded basements and contaminated water in their streets. Drake’s strategically placed sponge parks would trap this water. Rather than receding back into the canal, it would become a source of nourishment for plants. An urban promenade integrated throughout the area would help manage rainwater collection while also serving as a source of economic value for the neighborhood.
Slideshow
Dlandstudio and ARO advocate a soft coastline filled with barrier islands and wetlands. Walkways would allow for additional green space for city-dwellers. Image provided by dlandstudio and ARO.
A pilot park for the project is currently in the works. The complexities of dealing with multiple organizations and securing nearly 200 permits to launch the project are not without peril. Drake’s experience is providing her with the knowledge of navigating both the murky waters of the Gowanus Canal and the bureaucrats of many government agencies (the area’s designation as an EPA Superfund site adds a further set of intricacies to the project).
Another dlandstudio project now underway involves the city’s many bridges and overpasses. Creating a system that will be easily replicated nationwide, Drake is hoping to turn ‘passive’ transit systems into ‘active’ harvesters of rainwater. The Hold System will displace rainwater from the roadways overhead and funnel it to green areas below. A win-win, dangerous puddles from roadways will be eliminated and added greenery will enhance the settings below.
Looking at the destruction caused by even larger storms and long term climate change, dlandstudio partnered with ARO on MoMA’s Rising Currents exhibition several years ago to provide solutions for protecting the city’s coastline from rising sea-levels. With a timely emphasis on preparedness for future super storms, the team’s solution includes a variety of methods to soften the city’s hard edge and ease the flow of water when the harbor surges. One such system would be green porous streets that can act as a sponge for water and allow it to slowly recede (Drake compared this to the city’s tunnels unintentional duty as reservoirs during Hurricane Sandy). A more combative method would include the creation of a network of barrier islands and marshes woven into the edge of the city. Whereas typical means of architecture she says, “work until they don’t,” this innovative approach would provide a ‘living infrastructure’ that grows and changes with the environment.
Slideshow
Local labor seen at work on the Bhutaro Hospital. Photo provided by MASS Design Group.
From the development of community-based projects, to architectural advances for health-based initiatives, MASS Design Group took the stage. Michael Murphy and Alan Ricks shared their firm’s emphasis on generating intangible results in addition to physical products.
Inspired by a speech by Dr. Paul Farmer, Murphy approached Farmer to discuss the intersection of healthcare and architecture, a conversation that would lead to Farmer later inviting Murphy to help with the design of a hospital in Rwanda. Before construction (and design) would begin, Murphy embarked on a process of Immersive Design Research. Placing himself in the environment and examining the infrastructure in place, he discovered pertinent issues he wouldn’t have been aware of otherwise. Ultimately, these led to the development of a more patient-friendly and health conscious building. Hallways (hotbeds for the spread of infection) were replaced with open-air covered verandas and the hospitals were placed on hilltops with ever-present breezes. Beds were moved to the center of the wards rather than lining the walls and facing inward, allowing patients both a semblance of privacy and a better view (of the outdoors).
In addition to finding ways the building could intrinsically help heal patients, MASS looked to the construction process as a means for healing the community. Enlisting local labor and using local materials helped to generate the economy. Rather than going great distances to procure a backhoe, the team enlisted 1,000 laborers to excavate the ground by hand – a process that saved time and money while creating work for the community. Local masons were tapped to use volcanic rock from the region to create the façade of the building. While the process may not have been the most efficient, Murphy and Ricks saw it as a means to invest in the skill set of the local laborers and train them for future building projects (the group has promoted an advancement of skills at every level – from masonry to architect).
Practicing Immersive Design Research in Haiti MASS developed cholera treatment facilities that can be used as a prototype for the treatment of infectious disease. After witnessing a recontamination problem with the tents being used as centers for treatment, the group designed a facility that can be easily replicated at key locations to facilitate treatment over the next 15 to 20 years. A key component to the building’s success is the embedment of a water treatment facility to eliminate the spread of cholera both onsite and throughout the community.
Next week‘s lecture will feature DIGSAU and Ogrydziak Prillinger Architects.
here">here">For more information and tickets, click here.
