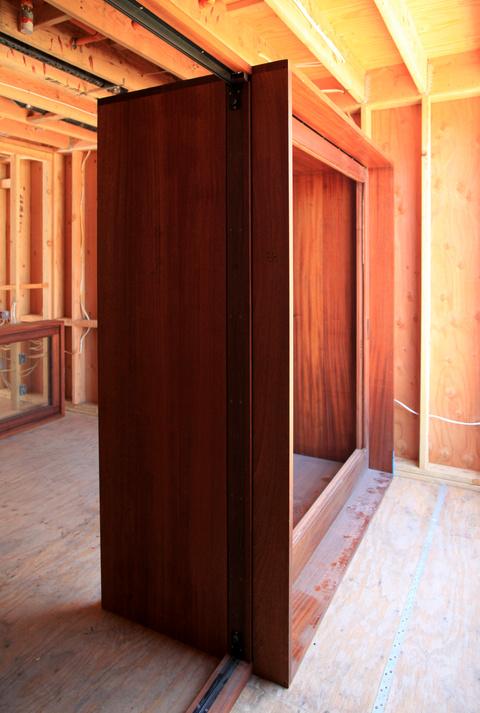
A pre-assembled mahogany lift and slide door from ArchiSpec. This sliding door is shown in a guest bedroom waiting for installation.
The design of Dwell Home Venice blurs the boundaries of interior and exterior space. Every room in the house has a courtyard, patio, deck or roof garden to look onto or walk into. The windows and doors play a critical role in defining and opening space and also setting the character of the home. For the fabrication of this significant design element of the home we selected Archispec based in River Hills, Wisconsin. Archispec specializes in custom oversized windows and doors and has fabricated doors for distinctive homes around the country such as the Edstrom Residence by Johnsen Schmaling Architects
Dwell Home Venice features an array of mahogany-framed windows and doors from Archispec. These are double glazed with tempered glass and Low E glass coatings which reflect or absorb heat energy from infrared light.
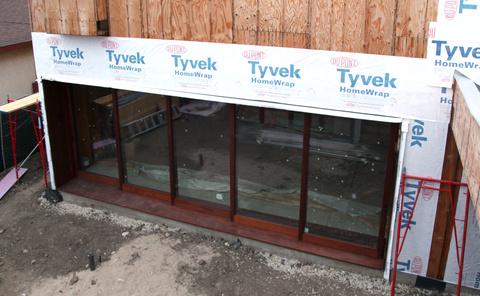
This large lift and slide door system is a key feature of the home. All five panels slide away into a pocket, creating an opening that is almost 23 feet wide. The threshold is over 32” wide.
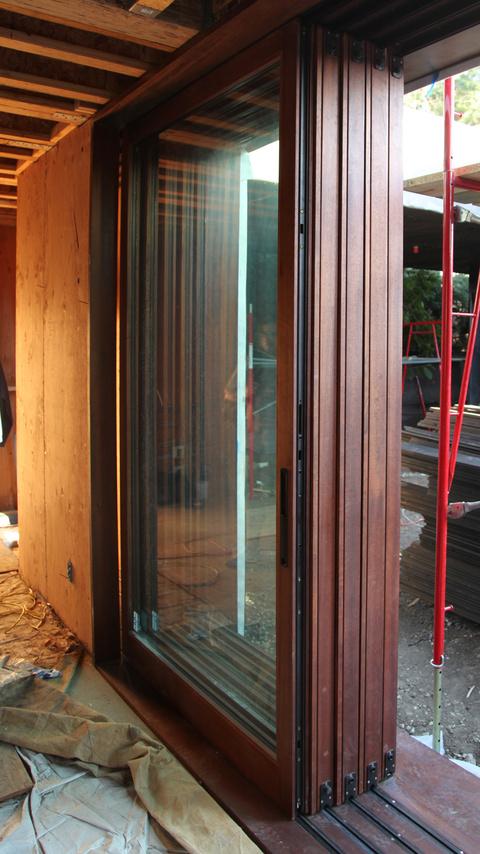
The lift and slide door panels for this main door system can be stored in the box shown in the left of the image.
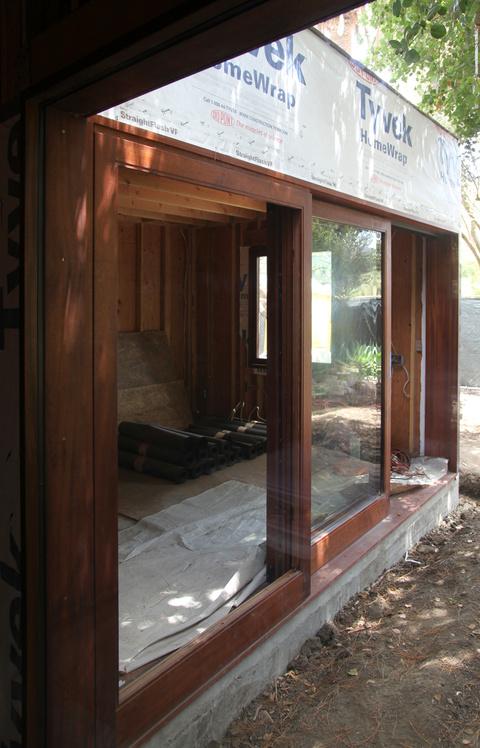
An Archispec lift and slide door system at the Den/Office
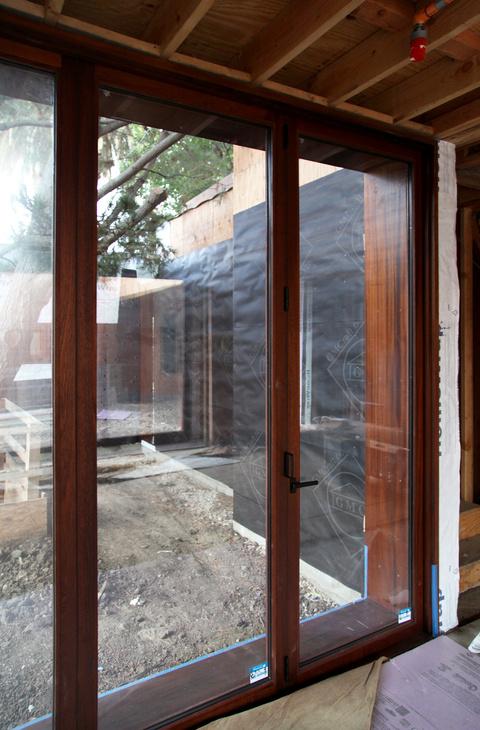
This door facing the Pine Needle Courtyard is the only folding or accordion door in the house.
We spoke to Dan Ward, Principal of Archispec, about the company and what makes them unique.“We still produce double mortise and tenon heavy full timber products. Many others have moved away from these in order to gain cost and time saving production. Our no-veneering full-timber approach allows for terrific oversizing capabilities and long term durability.”
Archispec values craftsmanship in this era of mass-production. Dan Ward: “In the wood industry, we no longer hear the terms master or grandmaster craftsmen or of those who learned from them such as apprentices or journeymen. The talents of an older generation are now retiring and are generally not being replaced. It’s not unlike the auto industry where a technician attaches a troubled auto to a computer to diagnose and then replaces “modules” rather than repair or rebuild parts. Wood working has evolved into the feeding of wood through high tech machines. The know-how of selecting timbers by eye to make them square or straight and to yield is being replaced by large wood maximizer machines. These modern methods fail the capability to go beyond basic shapes, to bend or arch, to oversize… to make things unique with lasting beauty.”
Installing a window at Dwell Home Venice:
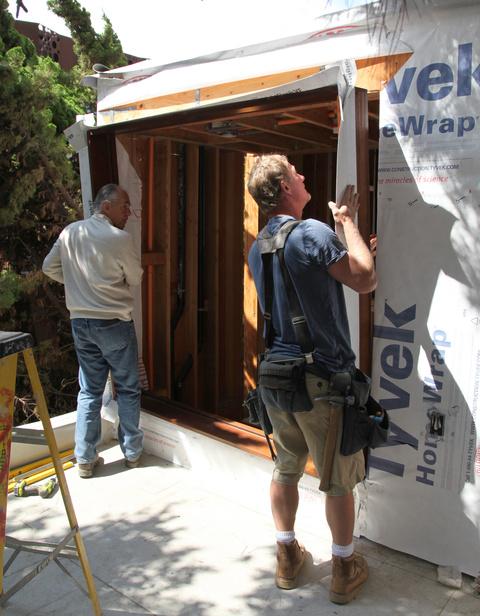
Installing a window: A window is lifted into a rough opening created by the framing. The window frame has Tyvek StraightFlash already applied.
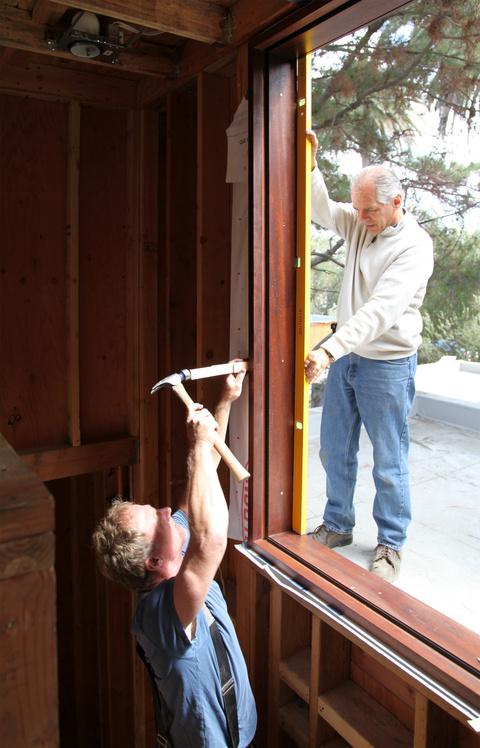
Installing a window: Shimming the frame so it is tight and in the correct position in the rough opening.
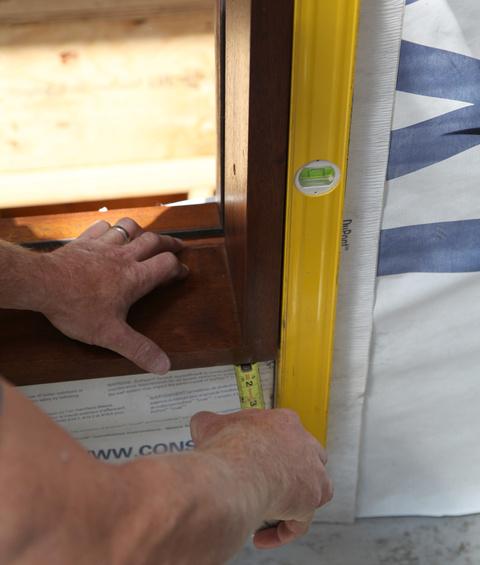
Installing a window: Checking levels and placement so the sills overhang the interior and exterior walls to the correct amount.
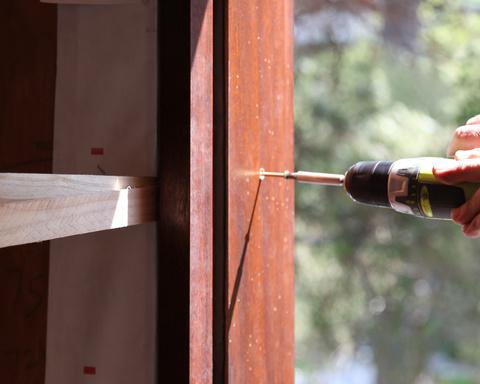
Installing a window: Securing the window to the framing.
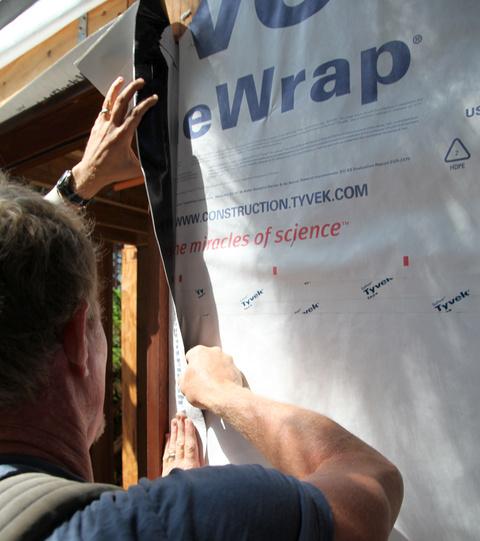
Installing a window: Attaching the Tyvek StraightFlash to the Tyvek wrap which was already in place on the wall.
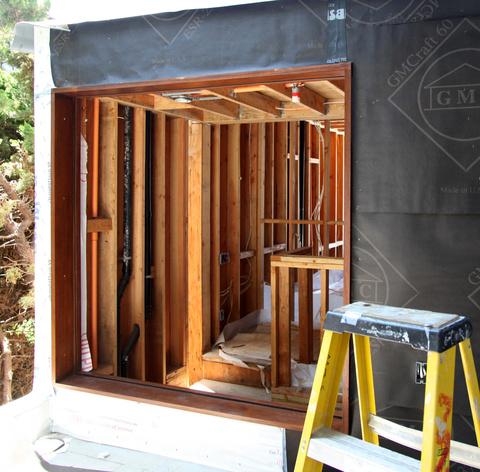
Installing a window: Two layers of black building paper are installed on top of the Tyvek paper.
The frame is now ready for the glazing.
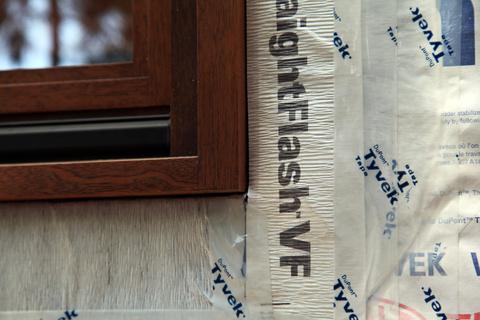
A detail shot showing weather sealing around an Archispec window using Tyvek StraightFlash.
With all of the windows and doors installed the house had a final, second wrap of black building paper applied over the Tyvek paper. The house is now almost completely watertight and ready for siding.
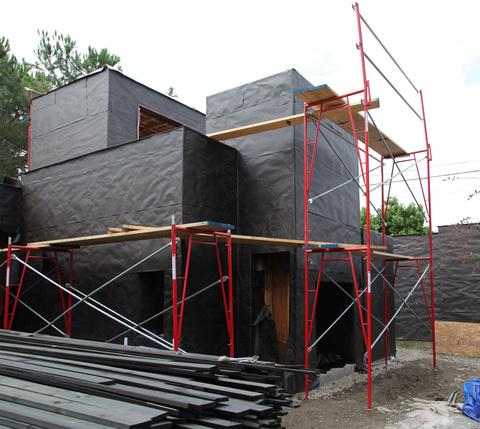
The house wrapped in Tyvek paper and two layers of black building paper. The black cedar siding sits on site acclimatizing prior to installation.
