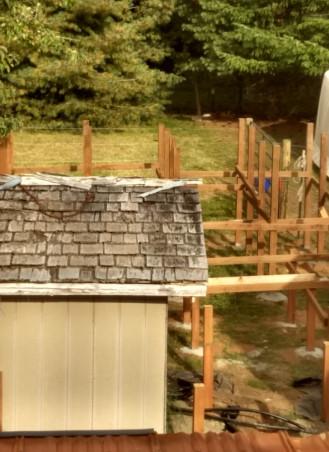 With the last of the posts in the ground (as of last weekend), we’ve finally got the entire footprint of the annex laid out! This picture was taken from my office window upstairs; the slight fuzziness is because the window has a screen. Toward the bottom of the picture are the posts you saw in last week’s picture, which was taken from the ground facing toward the house; at the top of that picture the window this was taken from is visible. The reason the posts at the back of the structure are so much taller is that the ground drops as one moves toward the trees, and the half-posts we were using before aren’t tall enough to reach the proper deck height once they’re planted in the ground, so we need to use the full 8′ posts (they’ll be cut to the proper height this weekend, so you’ll see that in a forthcoming column). If you click on the picture and enlarge it, you can also see the paddock gate in its new location (compare to this picture from two weeks ago). When I took this picture late Sunday afternoon, we still hadn’t finished the new French drain, but we did it this week (its course runs directly up the single row that’s clearly visible here). We also ran the main electrical cable to the breaker box in the existing wellhouse structure (it’ll be rebuilt later) and started on the deck surrounding the hot tub; I’ll show you some of that next time.
With the last of the posts in the ground (as of last weekend), we’ve finally got the entire footprint of the annex laid out! This picture was taken from my office window upstairs; the slight fuzziness is because the window has a screen. Toward the bottom of the picture are the posts you saw in last week’s picture, which was taken from the ground facing toward the house; at the top of that picture the window this was taken from is visible. The reason the posts at the back of the structure are so much taller is that the ground drops as one moves toward the trees, and the half-posts we were using before aren’t tall enough to reach the proper deck height once they’re planted in the ground, so we need to use the full 8′ posts (they’ll be cut to the proper height this weekend, so you’ll see that in a forthcoming column). If you click on the picture and enlarge it, you can also see the paddock gate in its new location (compare to this picture from two weeks ago). When I took this picture late Sunday afternoon, we still hadn’t finished the new French drain, but we did it this week (its course runs directly up the single row that’s clearly visible here). We also ran the main electrical cable to the breaker box in the existing wellhouse structure (it’ll be rebuilt later) and started on the deck surrounding the hot tub; I’ll show you some of that next time.
