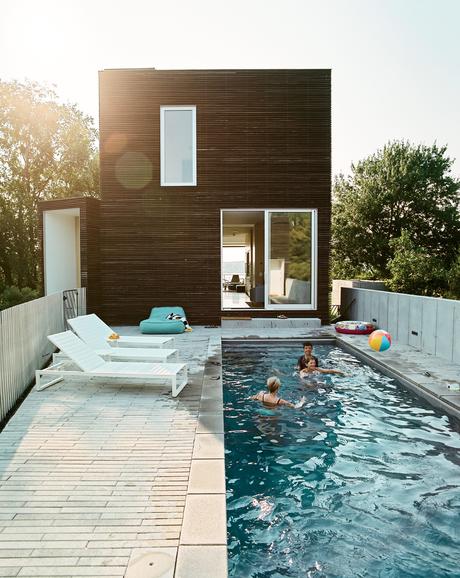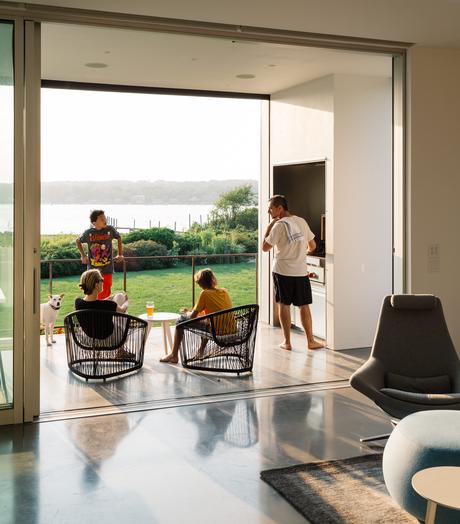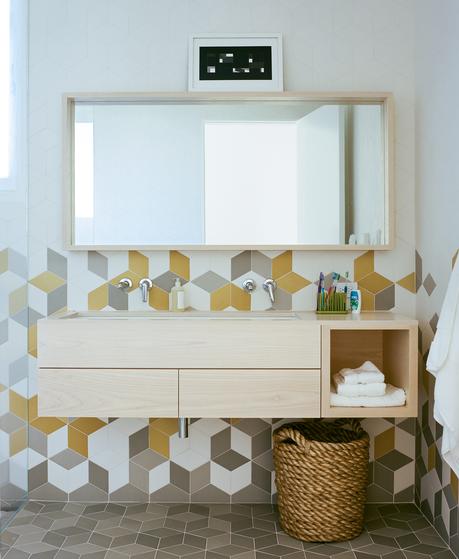
Native New Yorkers, the Merola family have long held a tradition of spending summers in Rhode Island. When they learned the costs of renovating their existing cottage would significantly outweigh the benefits, they instead opted to build new. The result—a distinctively modernist box structure clad in milled slats of charred, brushed, and oiled cypress—sits nestled within the marshy landscape of Quonochontaug Pond.
Project Quonochontaug House Architect Bernheimer ArchitectureIt’s a still 87 degrees, in the thick of summer, on the southern edge of Rhode Island, and Christine Urban Merola walks briskly through her house, throwing open giant metal sliding windows on the second floor, creating a crucial cross breeze.
The vacation home that Chris and her husband, Andrew Merola, commissioned from Brooklyn-based Bernheimer Architecture isn’t what you’d expect to see when tooling around the marshy coastal plains of South County. The rectilinear black box—oriented on an east–west axis, along the shore of Quonochontaug Pond—only reveals its rich and varied texture up close: Cypress boards charred using the Japanese shou-sugi-ban method subvert the pattern of gray shingle siding found throughout the region. Despite its discernible deviations from the local vernacular, however, the house’s effect is hardly jarring. “When you’re coming in from the water,” Chris says, “it’s just this little square! It’s not a loud house; it sits there quietly.”

The east-facing pool terrace is outfitted with a series of Eos lounge chairs (and plenty of inflatable swim toys).
The Merola family had been escaping from New York to Rhode Island for a decade, spending summer vacations in a nondescript saltbox-style house, before they decided on a change of scenery. “It was nice to be up here, but our house was really dark, like a log cabin,” says Andrew. “If you were on the ground floor, you didn’t know you were looking at the pond you had no sense of where you were. It could have been anywhere.” The couple initially considered a light remodel—“just putting in some new windows,” as Chris says—but learned that a renovation would be tough, considering the structure’s 1980s post-and-beam construction. Along with Andrew Bernheimer, principal at Bernheimer Architecture, and his team, the couple analyzed the ROI on adapting the cottage. The project “quickly seemed to be more trouble than it was worth, based on noncompliance [with contemporary flood code], issues of resiliency, and a time-to-cost-benefit of severe adaptation versus building anew,” says Bernheimer. “There was no simple Band-Aid solution to make the existing house work.”
The architects began by elaborating on a few key needs outlined by the Merolas: a modest house requiring little maintenance; an open and flexible living space on the ground floor, oriented toward the pond on one side and the swimming pool on the other; simple—almost monastic—bedroom spaces, to encourage family time downstairs; and hardy materials that would stand up to the region’s salty atmosphere. Mainly, according to Chris, “We needed a house to relax in. We didn’t want to feel pressured to socialize on the weekends.”

Outside, the deck is equipped with a grill, a concrete dining table by Landscape Forms, chairs by Zanotta, and retractable insect screens from Phantom Screens—a necessity in the humid climate.
The narrow site defined both the volume of the new structure and the openings into it—with one notable constraint: Adding windows to either the north or south side of the house would mean up-close-and-personal views of their neighbors’ properties. “One dilemma in our office was how to create a bright, airy, open space that connected to nature and the landscape,” Bernheimer says.
The resulting solution turned out to be the defining characteristic of the new home: a series of double-height skylights that taper at the apex and flood the ground-floor spaces with natural light. “In New York, we experience light, shade, and color mostly as an exterior experience,” Bernheimer explains. “The opportunity to allow sunlight (and moonlight) into the deep interior of a house, and not just from windows but from the sky, was something special.”
Bernheimer and his team oriented the second-floor bedrooms and one shared bathroom around the negative space created by the skylight voids, which extend upward to the roof from the first floor. “When you cut in the big voids, you experience these massive spaces,” says project lead Max Worrell of the telescoping, faceted openings. “You’re moving around them upstairs, but you don’t perceive them as lost space.”
For the interior, Bernheimer specified a material palette of concrete for the ground floor; plaster, painted in Benjamin Moore Super White, for walls and ceilings; ash plywood for cabinetry and details throughout; whitewashed ash for the upstairs flooring; and pine for the guest house. The one overtly decorative move occurs in the second-floor shared bathroom, which sports a panoply of Mutina Tex tile in shades of white, gray, and mustard yellow, with variegated textures. The design team “played with tile pattern in Adobe Illustrator and generated an Escher-like drawing for our local tile guy, with the idea that he would interpret the design on his own,” Worrell explains. “But he followed it exactly and worked on it for two-and-a-half months!”

While you can't tell from the photo, the second floor bathroom's colorful Tex tiles—from Mutina—sport an array of different textures for a unique tactile experience.
Contrasting with the luminous interior is the blackened-wood exterior shell. The team first did a number of studies with natural and whitewashed cedar before hitting upon charred cypress. Aside from its distinctive color, the char acts to seal the wood and protect it from insects and sun damage.
“We like that it’s not uniform,” says Worrell. “The machining is exact, and the installation, but the surface has imperfections.” From afar, the house reads like a monolith, solid and dark. “Up close, as the slats reveal themselves,” Worrell explains, “the house is lighter, corners are dematerialized, and the overall color of the wood is softer, as the grain and texture of the wood is exposed.”
Since migrating to the new home for their summer stays, the Merolas haven’t looked back, spending every summer weekend and most of August at their home away from home. Chris favors passing time on the ground floor, whether doing a puzzle around the dining table with the kids—Olivia, 15, Nicholas, 14, and Christopher, 10—or taking a dip in the pool. “We just come up here and don’t have to do anything besides barbecue, hang out, use the pool,” Andrew says, with content. “When the sun goes down, we can watch the sunset over the pond, and it’s really nice to go upstairs with that big window.”
