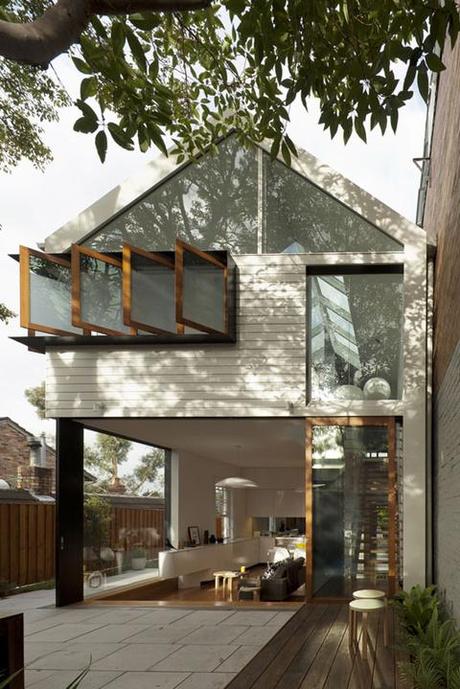In the Sydney, Australia, neighborhood of Rozelle, architect
Christopher Polly has renovated a house with green design in mind. By opening up the plan, adding floor-to-ceiling sliding glass walls to the rear of the house, deftly organizing windows, and repurposing elements of the original structure, Polly has created a structure that's attuned to its environment. Here, we call out the project's key design moves, architectural elements, and furnishings.
Slideshow

The rear of the Chistopher Polly-designed Elliott Ripper house shows the most impactful design moves: Windows that allow light and air to enter the house. Breezway Altair louvers, Viridian Comfort Plus low-e glass, and Western Red Cedar–framed sliding glass doors on the ground floor and pivot stay windows on the second story allow residents to control how open or closed the house is.

