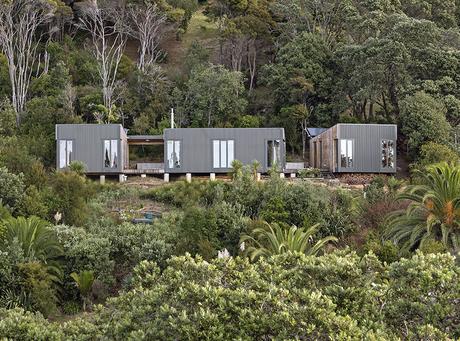
The Cora House’s configuration maximizes views, while its siting limits environmental impact. Bonnifait + Giesen Atelierworkshop, the firm that designed the structure, retained the mature trees on the property.
Project Cora House Architect Bonnifait + Giesen AtelierworkshopIn New Zealand, a few weeks at the beach is regarded less as a luxury than a birthright. As transit improved in the postwar era, families migrated to the sea en masse to vacation in “baches,” modest cabins that make up for their diminutive size by annexing the outdoors into their living space.
Yet in a country with nearly twice as much coastline as the continental United States, many areas remain inaccessible by car, a fact architects Cecile Bonnifait and William Giesen of Bonnifait + Giesen Atelierworkshop confronted when a Wellington couple approached them to build a bach on the northern edge of Waiheke Island. Located approximately 800 feet from the nearest road, the property sits atop a thicketed cliff that falls sharply into Hekerua Bay.
“The site has no access other than a hair-raisingly steep paper road,” says Bonnifait, using a Kiwi term for a makeshift car route. This meant nearly all materials would have to be brought in one at a time, by hand. Undaunted, Bonnifait and Giesen devised a prefab solution that’s as sensitive to the site’s constraints as it is to its natural beauty. “There’s a gratitude that goes with experiencing life in a place as extraordinary as Hekerua Bay,” Giesen says.
By building horizontally along the slope, the architects spared the location heavy excavation and deforestation. Walls were fabricated off-site and walked in from the lane by teams of four to six. For the wood-panel flooring, which was too unwieldy to carry, the duo turned to a helicopter for assistance with delivery.
Building a year-round dwelling at such a laborious pace would have been impractical, but baches are a simple typology. Construction lasted only a year, and yielded an intimate retreat that articulates its way around the contours of the landscape. Ample deck space and floor-to-ceiling windows command expansive views of the bay below. A solar array cantilevered for optimal gain helps limit the home’s broader environmental impact, while adding visual flair to the otherwise bare-bone structure.
In the spirit of traditional baches, the central living area and twin sleeping quarters are accessible only by stepping outdoors, an arrangement that suits the home’s seasonal nature. The residents spend about a third of the year there, unwinding from the demands of city life.
“The bach is more of a shelter than a living space. It’s based on spending your time outside enjoying the beach,” explains Bonnifait. “It peels away modern life, while integrating a controlled level of comfort.”
