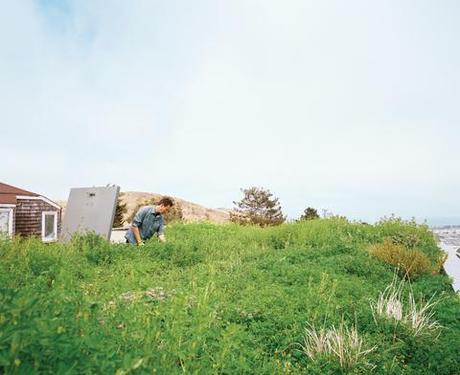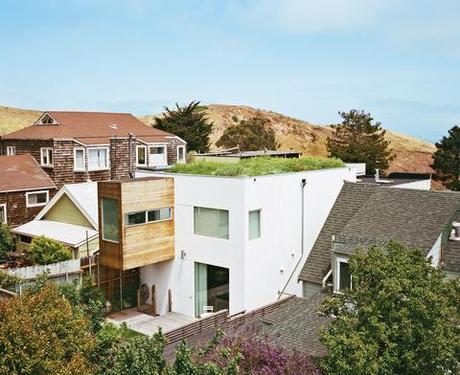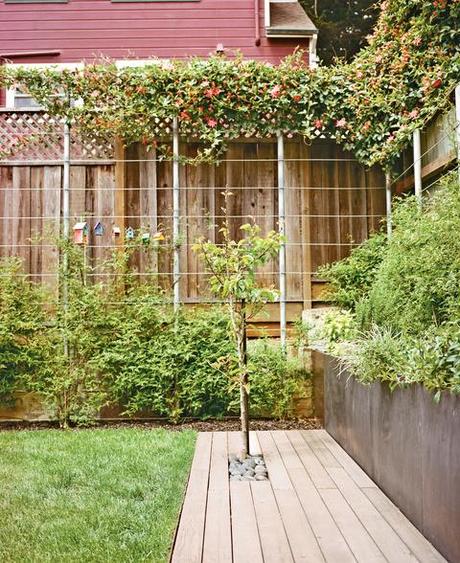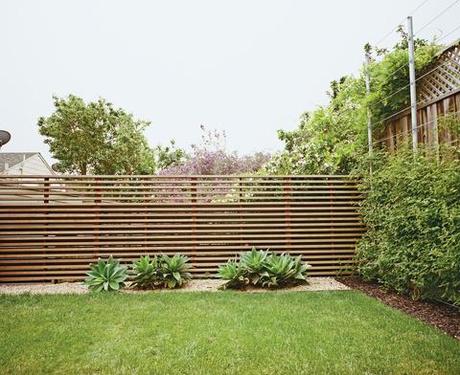
For his family’s recently remodeled home in San Francisco, designer Peter Liang undertook a two-part landscaping renovation: He planted a living roof, then, with the help of landscape architect Andrea Cochran, redid the backyard.
Bernal Hill, one of San Francisco’s sunniest and least-developed spots, is a bare peak rising some 450 feet out of an otherwise densely packed neighborhood of charming turn-of-the-20th-century homes and shops. But whereas many manmade gardens are watered to be verdant year-round, Bernal Hill’s winter green and summer brown are a refreshing marker of the seasons. And that is exactly what designer Peter Liang desired atop his recently remodeled 2,000-square-foot home on the hill’s southern slope.
Slideshow
“I wanted to plant a green roof for its thermal mass, but I wanted it to be as natural as possible,” Liang says.
“I wanted to plant a green roof for its thermal mass, but I wanted it to be as natural as possible,” Liang says. “To achieve that, what better partner could I have found than nature itself?”Now his 580-square-foot green roof is like a piece of the hill; its indigenous vegetation—seeded by birds and wind—is irrigated only by seasonal rain and dew.
Purple thistles, California poppies, clover, and dandelions have all taken root in the roughly ten-inch-deep, lightweight humus and grape-husk soil. Liang has even handcrafted naturalistic undulations in the roof’s terrain to serve as shields against night breezes for when he and his wife, Grace, slip up through a ceiling hatch to sleep under the stars.
Liang, whose design-build firm, Blue Truck, is tem-porarily located in Santa Monica, loved sculpting the roof’s gentle berms with his fellow builders. “Design- ing like that is not hypothetical. There is something intuitive and real that presents itself in the making,” Liang says.
Slideshow
Across a small patch of lawn, a cedar walkway lines the raised planting beds. While the backyard is a more manicured space, the roof is allowed to be wild.
An opportunity for hands-on collaboration presented itself again when the home’s second-story addition neared completion and Liang realized that his upslope backyard offered little play space for his two toddlers. This time, he called a friend—the prominent San Francisco landscape architect Andrea Cochran.Cochran suggested leveling the 715-square-foot yard so that Liang’s first-floor open-plan living room and kitchen could flow smoothly into it. She recommended a low, slatted fence on the south side to let in more light for a patch of lawn, and taller plants on the west and north edges to enclose the “outdoor playroom.”
Horngsheng Tu—a landscape architect in Cochran’s office—took over the project and worked on his own time, fine-tuning the details and choosing child-friendly succulents, such as thorn-free foxtail agaves. Liang also leaned on Troy Martinez, of 5 Elements Design, for help with plants and labor.
The flattened backyard, shored up with Cor-Ten steel retaining walls, rubble, and new soil, now has a low- maintenance ryegrass and fescue lawn, bordered on two sides by flush cedar boardwalks for the children to tricycle on. “The lawn was controversial,” eco-conscious Liang says. “But I gave in. We needed a soft space to pitch tents!”
Slideshow
The once-sloping space now has climbing vines, a slatted fence, and foxtail agaves.
Tough fiberglass planter boxes for herbs line up on the north side, masking the retaining walls. “These are things we’ve used before, but they are very site-specific here,” Tu says, because these low-cost substitutes for Cor-Ten planters also double as chalkboards for the children.Standard construction materials were deployed for the sturdy yet affordable west fence as well: Tu set 12-foot-tall, galvanized steel tubes at one-foot intervals, in four-foot-deep, 12-inch round concrete footings, and then spot-welded horizontal cables onto them to provide rungs for a tenacious and fragrant jasmine vine to climb.
“On the roof—as in jazz—our restrained, composed moves have encouraged something irrational and wild,” Liang says. “That’s exactly what the best collaborations do.”
