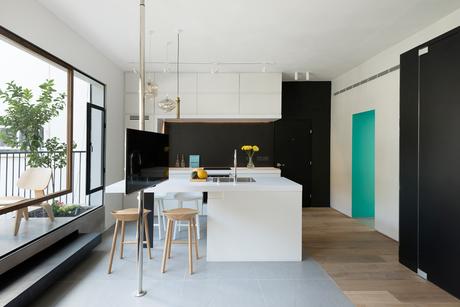
In the living and dining area, what appear to be walls are actually specially designed cabinets and black glass. The television is mounted on a central pole, allowing it to be swiveled around and viewed from all parts of the home—even the outside deck. “Everything is connected,” Zusman explains. “One can step into any room from the other.”
Image courtesy of Gidon Levin 181 Architecture Photography.“Every inch was critical,” Maayan Zusman says, explaining why she and collaborators Amir Navon of 6b Studio and Moran Ben Ami didn’t put up a single interior wall in the Tel Aviv flat they renovated last year. Within its paltry 592 square feet, they hoped to fit two bedrooms, one bathroom, a guest toilet and an open balcony—a seemingly impossible feat. They accomplished it by smartly partitioning space with custom cabinets and glass dividers that lend the apartment an airy, open feel.
