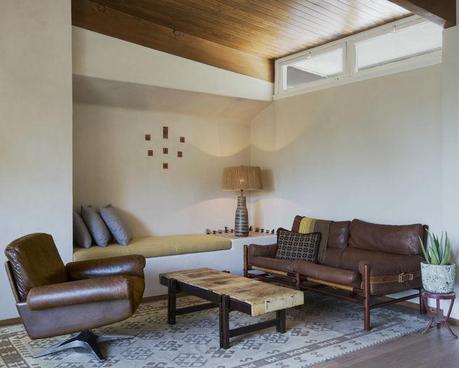
Frank borrowed space from the closet on the other side of the living room wall for a seating nook. He found what he calls "a bunch of clay mushrooms made by an unknown hippie," and placed them around a vintage lamp. The coffee table is by Roger Capron and the midcentury swivel chair is by de Sede. Throughout, milking stools serve as plant stands. The sofa is from Midcentury LA. "Every single decorative object is vintage," says Frank.
Image courtesy of Carla Richmond Coffing. Interior Designer Topsy Design
Indie film director Jon Watts asked Los Angeles designer Jared Frank of Topsy Design to maximize every bit of room in his 749-square-foot house in Los Angeles’s Beachwood Canyon. The studio space was built in 1948 as a granny house for the neighboring, much larger, arts-and-crafts house. Working within a limited budget, Frank focused on the main living area, coaxing a couple of extra feet from a closet behind the space to create a built-in seating area, doubling the capacity for guests. An unused corner became a sunny breakfast nook thanks to a built-in bench and a solid-wood-plank table. For the sleeping nook, just large enough for a bed, Frank had one custom made and added an Evelyn Ackerman textile found on eBay. Frank put in a stained knotty-pine ceiling with simple knotty-pine trim—“a very cost-effective solution,” he says.
The next step of the renovation process will be to update the kitchen and bath. As for the next round of funding: “I need to do another movie first,” says Watts with a laugh.
