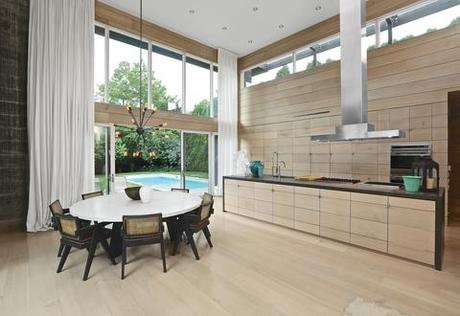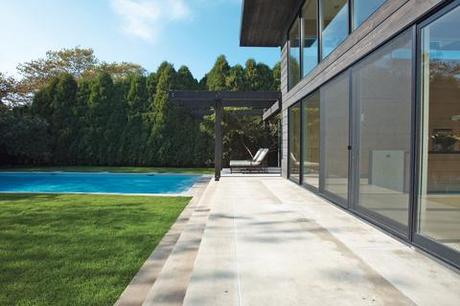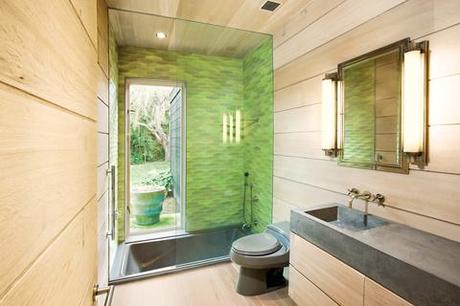
A Sputnik chandelier in aged steel from Restoration Hardware hangs above a custom concrete-topped table. The vintage cane-and-teak dining chairs were designed in 1966 by Pierre Jeanneret. In the kitchen, a brushed stainless steel range hood by Modern-Aire is matched with faucet hardware from Dornbracht, a Blanco sink, Viking rangetops, and built-in ovens by Wolf. Recessed lighting overhead uses LED bulbs set in Juno housing. Photo by Jeff Heatley.
When architect Nick Martin was hired to rework an art curator’s Hamptons property into a Zen-like getaway from the big city, he took an appropriately holistic view. It’s the beach house that’s got it all: green technology; passive solar design; rich materials; an expansive feeling, despite a petite half-acre corner lot; and a design concept that references its humble beginnings as an off-the-rack kit house.
Slideshow
The deck connects to the open kitchen and living room through Loewen sliding glass doors. Photo by Patrick Bernard.
The primary design gesture is a grid, composed of 10 3/8 -inch modules. These building blocks inform every relative proportion in the home—where the sliding glass doors are set into an exterior wall, the number of windows, and the dimensions of drawers set into a seamless wall of storage—keeping all the various material elements in sync. “The grid is a subconscious thing we are trying to pull off,” explains Martin. “It connects different scales and materials: concrete, steel, glass, white oak.” Slideshow
In the bathroom, Martin selected Heath Ceramics Conclave Diamond tile in citrus green for the glass-enclosed Kohler tub, which is outfitted with nickel Kallista fixtures. A matching toilet by Kohler
in the color Cashmere blends with the custom-fabricated concrete sink by Get Real Surfaces. Photo by Patrick Bernard.
The resident, who often hosts small groups of friends, wanted a low-key arrangement built for entertaining. So Martin designed one very large space that spills over to other rooms at different elevations and connects to the outdoors through sliding glass Loewen doors. While the result is resolutely contemporary, Martin says he aimed for a design that would have been at home in Richard Neutra’s era. “[We made] no special moves or mechanical devices,” he says, “just clean design and a modernist arrangement of objects.”
