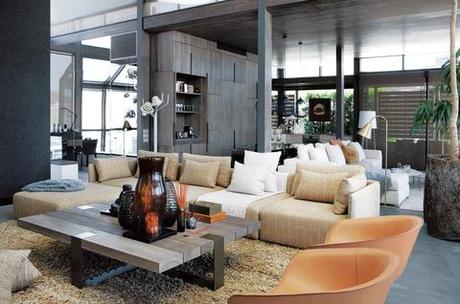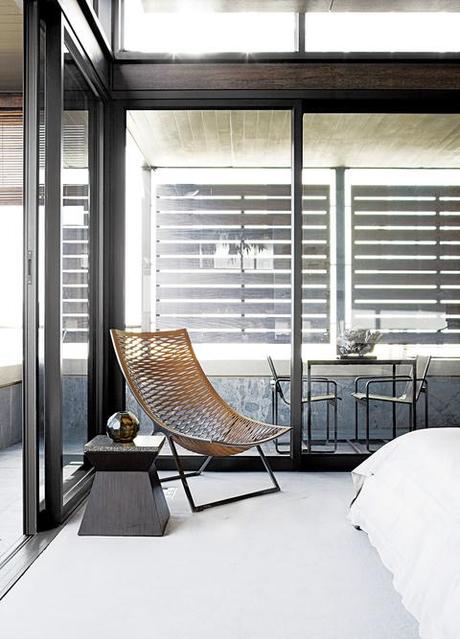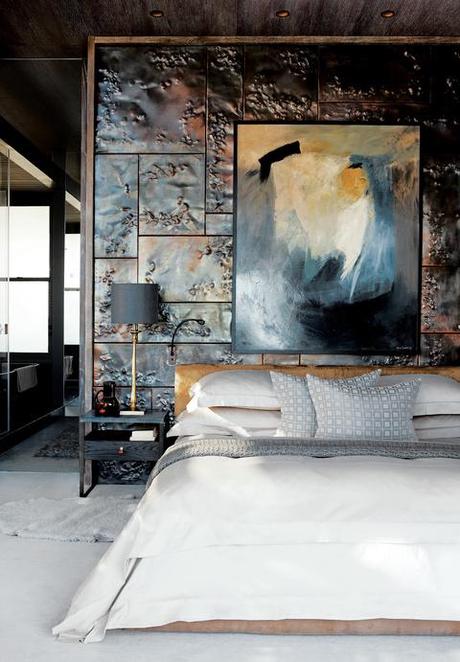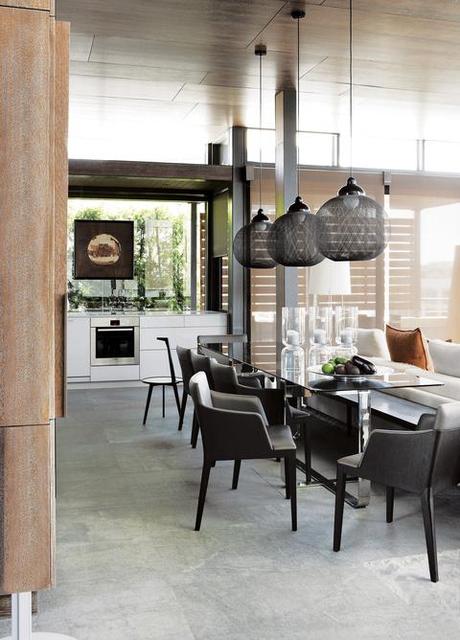
Karen and Richard Barrow’s waterfront apartment in Cape Town, South Africa, was created by Cécile & Boyd’s. The firm used many furnishings of their own design for the project, including two custom-made
sectional sofas, a wood-and-metal coffee table, a collection of glass vases, and the brass floor lamps. The two natural leather chairs are from B&B Italia.
“We consider ourselves laid-back,” says Karen Barrow, a Durban, South Africa–based photographer who travels the world and exhibits her work frequently. “I’m someone who loves the idea of barefoot glamour and pared-down eccentricities.” So, when she and her husband, Richard, cofounder of the retail marketing and design company Barrows, bought a Cape Town pied-à-terre on the Victoria and Alfred Waterfront, they asked their designers to create a home that “reflects a sophisticated version of ourselves,” says Karen.
Slideshow
In the master bedroom, a woven Loom chair by Matteograssi is paired with a wood-and-marble side table from Cécile & Boyd’s. Sliding glass doors lead to the screened outdoor veranda with a custom bronze table and Neutra Batyline chairs from Marlanteak. “The outside-inside flow was important to us, as the apartment is all about views and using the veranda spaces,” says designer Geordi De Sousa Costa.
The brief to Cécile & Boyd’s, an award-winning interior design firm, based in Cape Town, was simple: They sought a space that felt grown-up, sexy, and both urban and earthy. They envisioned a Cape Town take on a New York loft. Their primary home, a plantation-style residence in Durban, was all about enormous spaces, pets, family, and a garden for indoor-outdoor living. This slick penthouse apartment would be the exact opposite, while still maintaining a low-key, family-friendly feel.Having worked on a wide range of projects— from houses to lodges to castles—Boyd Ferguson, the designer and CEO of Cécile & Boyd’s, knows how to communicate refined elegance. “Our first objective with the Barrows’ apartment was to accentuate the boundaryless environment with 360 degrees of glass,” he says. “Next was to include all the natural elements into the home to remove the feeling of enclosure.” And so, the designers incorporated a range of materials into the 2,874-square-foot space, each recalling a natural element. Blown-glass accessories and lighting represent water. Earth and rock are visible in the wide views of Table Mountain outside and in the flamed stone floor inside, heat-treated for maximum texture. Air comes from mirrored accents, like the 14 Tom Dixon Mirror Ball lights and the reflective glass-topped dining table. And fire is in details like the handworked copper headboard as well as the apartment’s orientation toward sunset and sunrise.
Slideshow
Custom hammered-copper tiles add texture and reflect light in the master bedroom. The bed, steel-and-walnut side tables, and brass lamps are all custom-made by Cécile & Boyd’s.
“We juxtaposed materials: rough and smooth, luxurious and humble,” says Ferguson. “For example, the rich marble in the kitchen, the raw, smoky timber planking everywhere, the copper in the headboards, and the fur or silk carpets on the floor.” Adds Geordi De Sousa Costa, a designer and director at Cécile & Boyd’s: “The clients also wanted warmth and texture so they could sit and lie on the rugs and have a ‘feet up’ lifestyle.” Slideshow
In the kitchen, a custom chrome dining table from Cécile & Boyd’s is topped with a reflective piece of smoky gray glass and paired with Beatrice chairs from Poltrona Frau. Overhead, the shape of the Non Random pendant lights by Bertjan Pot for Moooi echo artist Rowan Smith’s Mirror Ball painting.
All in all, the apartment is shot through with sleek style, yet tempered with an utterly down-to-earth attitude. The furnishings are large and low-slung, including custom sofas and beds by Cécile & Boyd’s and chairs from B&B Italia. Most of the materials are weathered and organic, from the sandblasted iroko-wood coffee table in the lounge to the bespoke, hand-detailed millwork in the kitchen, made from stained oak. The space feels effortless, organized, and ready for entertaining. “We mostly eat at the local restaurants, but everyone meets here for drinks and snacks before we head out; every room allows for this trouble-free kind of leisure,” says Karen. “All this feels like luxe living to me, but very practical, and in a no-nonsense kind of way.