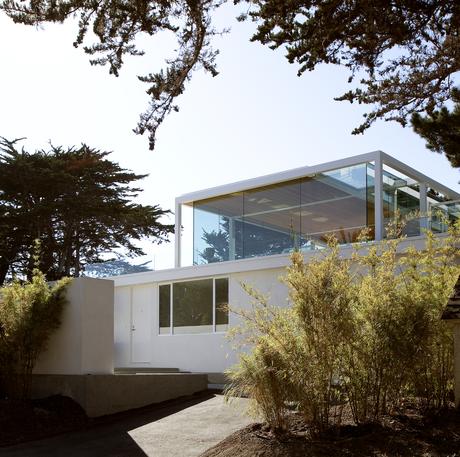
Erik Dyar, who worked under Thodos as a project architect, explains that the pavilion’s program “is expressed as a distillation of the unembellished geometry of the house below.” The addition features custom glass windows and steel doors designed by the architect.
Architect John Thodos DYAR ArchitectureAlbert and Frances Paley had approached Carmel-based architect John Thodos to create a “Zen” space for conversation and contemplation on the second level of their midcentury home. Between them, Albert is a world renowned metal sculptor and Frances a prolific fine artist. The challenge became highlighting sculptural elements without creating clutter, all while taking advantage of the amazing second-floor vistas. Working around some tough building codes, Thodos designed an expansive jewel-box pavilion atop the original residence with uninterrupted 360-degree views. The Paley House remodel and addition exemplifies the architect’s minimalist Mediterranean style, and was completed the same year the architect passed away. Dwell pays tribute to John Thodos, who received his AIA Fellowship posthumously.
