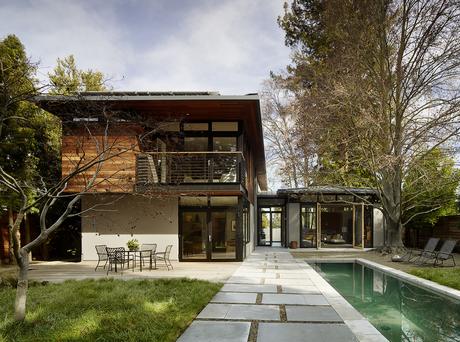
The Bigelows’ house throws a nod to its midcentury modern neighbors with its subdivided plan and long flat roof. The three pavilion layout was also partly in response to tough city restrictions regarding the removal of the various beech and redwood trees on the property. However, the Butler Armsden design team was able to use the profusion of trees to their advantage, creating lines of sight to foliage from almost anywhere in the house.
The exterior features locally reclaimed redwood siding that provides another connection with the redwoods on the site. The stucco is painted in custom color-matched Benjamin Moore paint.
Five years ago, Ron Bigelow and his wife Ellis were seeking a nearly net-zero project in Menlo Park, California. They hoped to lessen their environmetnal impact (and their energy bills) with such a design. With the help of San Francisco-based firm Butler Armsden Architects, the Bigelows are now the proud owners of a Prairie-meets-midcentury modern home that's on track to receive LEED Platinum certification. The house's layout, a pi-shaped cluster of three pavilions connected by breezeways and a bridge, solve two problems. First, semi-outdoor pathways among the three structures don't officially count towards the home's size, avoiding running afoul of building codea that limit aggregate square footage. Second, that arrangement help preserve trees on the site. From the start of the design process, the Bigelows played the unusual role of actually participating in design charrettes with the architects, eager to learn more about LEED in the process of designing their own home.
