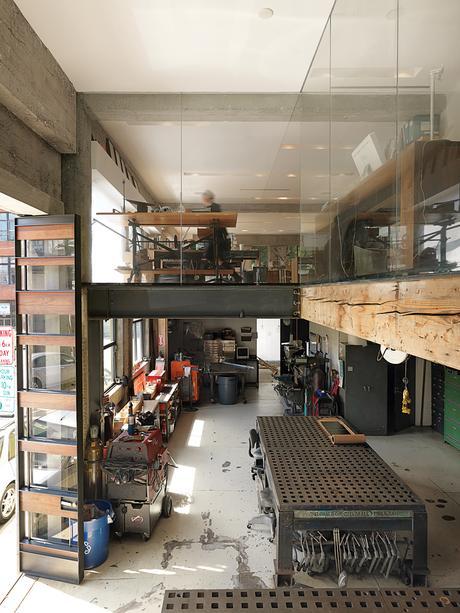
The first floor houses a machine shop--where prototypes for LED lighting and folding glass facades are fabricated for Larissa's architecture office, housed on the second floor along with Jeff's industrial design studio. The third story is the couple's and their seven-year-old daughter's living space, making for an ideal commute.
Image courtesy of justin fantl photography.It’s a known fact that the best commute is no commute at all. So when Jeff and Larissa Sand rescued a decrepit 1940s warehouse in San Francisco from demolition in the early 2000s, they realized this ideal by living above their shop.
The couple’s third-floor apartment is one flight up from Jeff’s industrial design studio and Larissa’s architecture office, which in turn hover over the ground-floor machine shop that is viewable through the glass-enclosed shaft cut between the two floors.
As workers fabricate furnishings and fixtures for Larissa’s various projects and tinker with new concepts—from LED lighting to folding glass facades—the buzz of activity below is joined with that of the electric motorcycle being developed by Jeff’s office.
What some might find distracting, the Sands and their collaborators find energizing—at least most of them. “Jeff’s poor sales-and-marketing guy was finally driven upstairs to the third floor,” Larissa says. “The whine of the machine tools made him crazy.” For the couple, however, it’s all part of home office, sweet home office.
