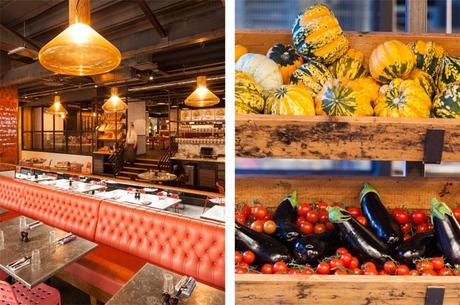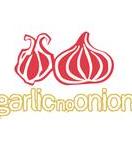This is a place to visit on my next trip to London. Situated in the recently redeveloped Angel building (shortlisted for a RIBA Stirling prize in 2011) this Jamie’s Italian is on the edge of Islington, the concept was developed with that in mind by tapping into the vibrant culture of the surrounding area, its shops, markets and bars.
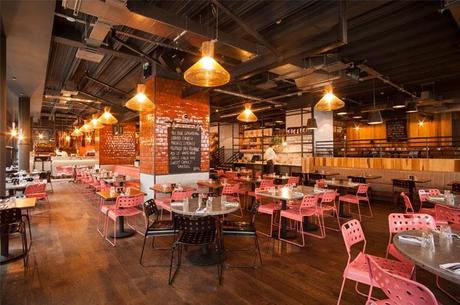
The site is split across three levels each with its own character. The main entrance holds the first stand-alone bar for Jamie’s Italian with Moretti beer and Prosecco on tap and a mixture of high social seating and comfortable lounge furniture. The space then steps up into an open antipasti bar/dining space with pink upholstered banquettes, crackle glazed terracotta tiles and zinc panelling. From here you step up again into the atmospheric ‘back room’ where the open kitchen dominates and provides a level of excitement interspersed with intimate booth seats.
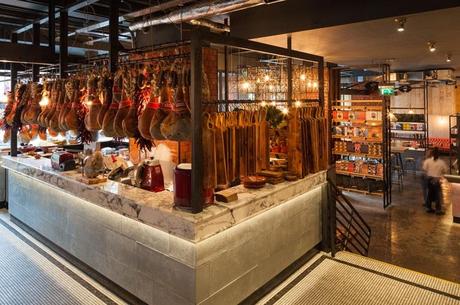
The chandelier in the main entrance is constructed from 414 laser-cut metal panels welded together to form 82 complex open cubes with squirrel cage lamps which was inspired by old Milanese light fittings which developed into something truly spectacular and unique for Jamie’s Italian.
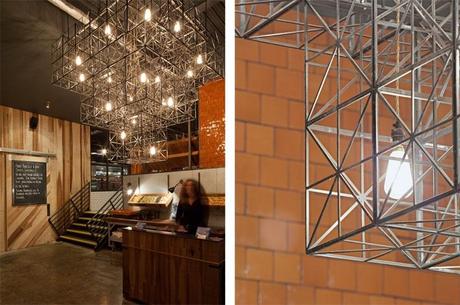
The terrace is brought to life with a branded Piaggio Ape coffee van selling fresh coffee and pastries surrounded by herb filled planters in an al fresco dining experience.
