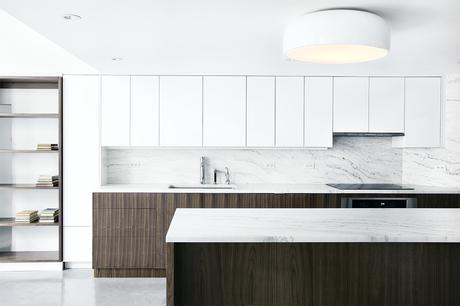
In the sleek kitchen, the white Ikea cabinet uppers seem to disappear into the wall, while the bases get a distinctive custom walnut wrapping. Flanking the cabinets are open bookshelves, which provide secondary function as a spacial divider for the children’s play area. A Dornbracht faucet sits on a slab of Vermont Olympian White Danby marble, which is also used for the island and backsplash.
When a duplex directly below them became available, Brooklyn residents Alex Kagan and Susan Hashemi jumped on the opportunity to acquire much needed additional space for their growing family. The couple originally moved to Brooklyn’s historic Cobble Hill in 1999 in a rental just a block away from their now permanent residence. They knew the neighborhood was special, and laid down roots in an apartment that was once a 1922 school building, and subsequently converted to condominiums in the '80s. But the addition of two kids meant space was tight for the family. Through a stroke of good luck, the apartment directly beneath them became available, and the couple acquired it with the intention of integrating the two units vertically. Together with Bangia Agostinho Architecture, they were combined to create an open 2,100-square-foot residence, preserving historic details of the old schoolhouse in the process.
