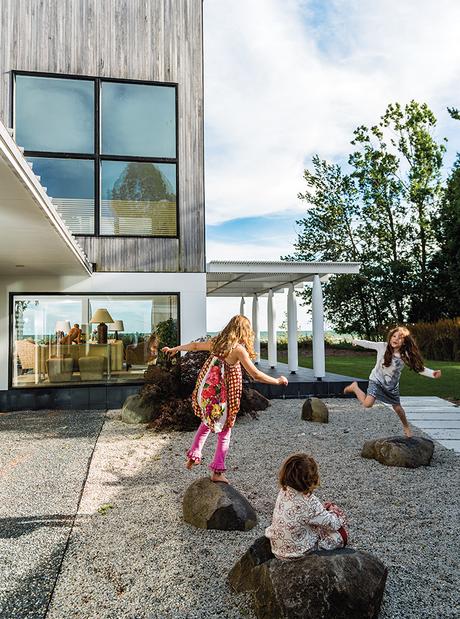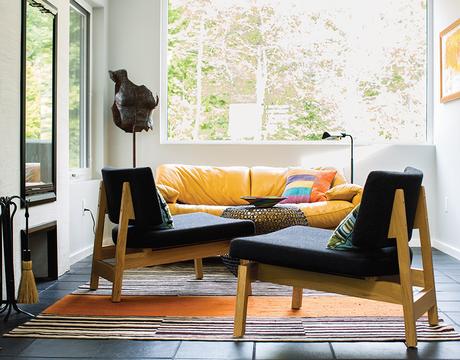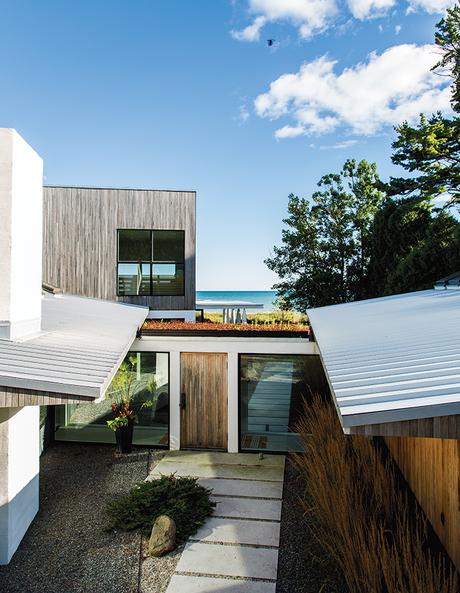 Julie Brogan’s three grandchildren—frequent visitors to her lakeside house in Sturgeon Bay, Wisconsin—can often be found playing on the crushed slate in the courtyard or romping in a corridor that has come to be known as the “galloping hall.”
Project
Brogan Residence
Architect
Salmela Architect
Julie Brogan’s three grandchildren—frequent visitors to her lakeside house in Sturgeon Bay, Wisconsin—can often be found playing on the crushed slate in the courtyard or romping in a corridor that has come to be known as the “galloping hall.”
Project
Brogan Residence
Architect
Salmela Architect
“This is the place where I want to create new memories with my family,” Julie Brogan says, pointing to the view of Lake Michigan from her bedroom window in Sturgeon Bay, a small town in Wisconsin’s Door County. For years, Brogan, her husband, James, and their two children spent weekends and holidays on the one-acre property, first in a rustic log cabin dating from the 1930s and later in a house that they built in its place in 1986. Then, in 2006—less than a year after James Brogan died—the house burned to the ground. “There was nothing left,” Julie Brogan says.
After stumbling upon a book by David Salmela, an architect based in Duluth, Minnesota, Brogan began to contemplate rebuilding on the lot and commissioned him to design a new house. “I believe that David and I share a connection to the environment,” she says. “He walked the land and let that influence him.”
Brogan envisioned a contemporary structure for the lot, which is shaped like a pie wedge and fans out along the shoreline. Natural light was a top priority, but so was seclusion from neighbors. Brogan, a mixed-media artist, also required a separate art studio and plenty of space to entertain her two children and three grandchildren. Salmela, whose Scandinavian-inspired designs have won him six AIA National Awards, devised a creative solution that addressed all of these requirements at once.
“The idea was to create a court that would gather the light and orchestrate the view,” Salmela says. On one side are a family room and an art studio. A glass-enclosed entry passage connects those rooms to the opposite side, where a much longer and wider hallway—a favorite family hangout—leads to the main living areas at the front of the house. “On the architectural plans, this is called the gathering hall,” Brogan says, “but it has turned into what we call the ‘galloping hall,’ because there are three grandchildren and dogs who run back and forth.”

On one side of the long corridor are entrances to a pair of guest suites, each of which has a transom window that ushers in natural light from the hallway. On the other side, large floor-to-ceiling windows look out onto the courtyard, which has a band of crushed local slate selected to match the interior floor tile. “The hallway and courtyard are synonymous with each other visually, which has this very joyful quality about it,” Salmela says.
At the far end of the hallway and up two steps are the main living areas, which are surrounded by windows. “We raised the most important part of the house up on a pedestal to provide a better view of the lake,” Salmela says. “It’s a very subtle but important vertical experience that you feel intuitively.” Salmela continued the slate flooring onto the patio, where a pergola allows sunlight to flood the home during the winter and shades it in the summer.
Wood slats, a recurring motif in Salmela’s work, also provide privacy and light control. Long, vertical basswood spindles—cut two-and-a-quarter inches wide and painted white to contrast with the structure’s weathered cypress siding—wrap the stairway to the second floor and continue into the master bedroom, where they function as a window screen. Just as he extended the slate tile onto the patio, Salmela continued the slats beyond the envelope of the home, where they serve as the railing for a small balcony that looks out over the lake.
“The slats come down and turn into the ceiling of the living room and then go back up into the bedroom,” Salmela says, noting that every detail was carefully considered, including the stairway itself, a key structural element that supports the roof. “Everything has a purpose.”

Working with Salmela’s project architect, Carly Coulson, Brogan selected many of the materials and colors used inside. “I believe that the interior of a home is a personal choice of color and furnishings, and an expression of the people that live there,” Brogan says. In the kitchen, she vetoed black granite countertops in favor of blue-green recycled glass. Brogan selected a similar hue for the freestanding cabinetry in the master bedroom, which Salmela designed. “The color is similar to the water at certain times,” Salmela says. Thanks to Brogan’s input, he notes, the home has more of a feminine feel than most of his other projects. Salmela points to the colonnade along the patio, just off the living room, as a prime example. “Julie wanted a gentler, less industrial look for the col-umns, which are lathed with a gentle taper,” Salmela says. “You look at the house from the lake, and you see these columns sitting on a slate plinth, which is quite nice. From a design standpoint, I think we got it right.”
Brogan agrees wholeheartedly and believes that the colonnade might represent something more metaphorical. “A pillar is supportive, and maybe it was a support that I needed at the time,” she says. “This is a very special place that has a lot of heart.”
- Log in or register to post comments
