Architectural3dmodelling
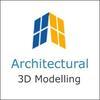 Description
Description
Get high quality and cost effective 3D Architectural Modeling and 3D Rendering Solutions.
MY BLOGS
-
Revit Architectural Drawings
http://www.architectural3dmodelling.com/
The Revit architectural drawings have become much popular in the architectural industry due to the highly efficient functional tools of Revit and its ability to create an uninterrupted project workflow. Revit is a building information modeling software developed by Autodesk Corporation. It is a comprehensive tool which caters to each and every single phase of the architectural design, right from the conceptual design to the construction documentation phase.
The advanced concept that is being implemented in the Revit architectural drawings is building information modeling (BIM). BIM can be defined as the creation of an integrated architectural design in the digital environment. The model helps the engineers, architects, clients and the contractors to predict and scrutinize the project in a realistic manner. In this way, they could be able to make the design decisions faster and can increase the quality of the designs from the initial stages itself.
The various benefits that the Revit architectural drawings offer in the whole design phase are as follows:
• Increase in productivity: By effectively reducing the design time, Revit helps in the overall increase in productivity.
• Fewer chances of vital errors: The central file serving tools of Revit eliminates the errors effectively and reduces any type of irregularity in the designs.
• Access to parametric components: Users don’t have to deal with any programming language. The use of parametric components saves a substantial amount of design time.
• Collaboration with multiple file formats: The Revit architectural drawings can be imported and exported in different file formats such as DXF, DGN and DWG, as per the client’s requirement.With the user friendly interfaces of Revit software, the designers can develop the accurate Revit architectural drawings in a considerably less amount of time. Users don’t have to input any command over here. There are predefined functions present in the software. With a wide array of design tools, users only need to retrieve the appropriate tool and set the geometries of the individual components, so as to establish a perfect coordination between the individual architectural designs.
With the help of the Revit software, the structural analysis of the projects can easily be conducted. The software can be linked with various building analysis applications using the application programming interface (API). Depending upon the results obtained from the analysis, the Revit architectural drawings can be modified for a better design and a better architectural functionality.
LATEST ARTICLES ( 12 )
-
Know In Detail About 3D Modeling
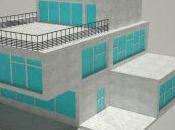
Have you heard of 3D graphics and modeling? It is basically a mathematical representation of dimensional objects which is done with the help of specialized... Read more
Posted on 15 July 2018 ARCHITECTURE, CULTURE -
Importance Of 3D Modeling In Architecture
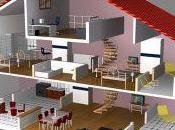
The 3D modeling has brought a new dimension to the world of presentation as far as architecture designs are concerned. It is basically picking the... Read more
Posted on 25 June 2018 ARCHITECTURE, CULTURE -
An Overview Of 3D Modeling
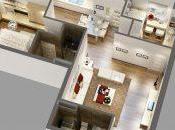
Engineers and architects need a flawless mechanism that transforms the proposed ideas to prospect clients. They work with architectural design firms that produc... Read more
Posted on 02 June 2018 ARCHITECTURE, CULTURE -
Understanding The Basics And Usability Of 3D Modeling
3D graphics or modeling involves mathematical representations of three-dimensional surfaces of objects which are done by specialized software. The products... Read more
Posted on 17 May 2018 ARCHITECTURE, CULTURE -
3D Walkthrough Animation – Advantages and Applications
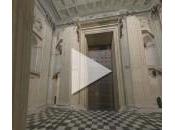
At Architectural 3D Modeling, we have the necessary skill set to offer the finest in the field of 3D Walkthrough Animation. The animations are the two... Read more
Posted on 20 May 2013 ARCHITECTURE, CULTURE -
Important Parameters Supporting the Architectural Design Services

With the ongoing advancement in the architectural design services, the Architectural and Engineering Construction (AEC) industry has witnessed a highly... Read more
Posted on 03 April 2013 ARCHITECTURE, CULTURE -
3D Interior Rendering Design with Unique Radiosity Techniques
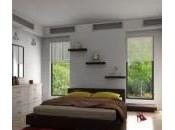
Having a conceptual set of designs and drawings before the real construction of any project is the trend that is prevalent these days. These photo-realistic... Read more
Posted on 21 March 2013 ARCHITECTURE, CULTURE -
AutoCAD Architectural Drawings and Its Growing Demand
Advent of Auto-CAD has vastly reduced the usage of hand drawings. Firms providing CAD conversion services convert paper drawings, pdf, jpeg, bmp and other... Read more
Posted on 18 January 2013 ARCHITECTURE, CULTURE -
Architectural Engineering Services: Parameters to Consider
Architectural engineering is a branch of technical studies in which various theories are being taught regarding the effective implementation of the engineering... Read more
Posted on 29 November 2012 ARCHITECTURE, CULTURE -
Sectional View Drawing: A Clearer Understanding of Working Parts
In engineering drawing, complex parts are depicted through lines, hidden lines and sections. However, sophistication of parts can lead to very confusing lines i... Read more
Posted on 04 October 2012 ARCHITECTURE, CULTURE -
Architectural Drawings: The Base for Contractors

The work of an architect is one that combines art and commerce where creativity has to meet the constraints of budgets, time and other limitations posed by the... Read more
Posted on 24 September 2012 ARCHITECTURE, CULTURE -
Architectural Drafting Services: Everything About Architectural CAD Drafting
Architectural CAD drafting forms the base of every construction project these days. From basic floor plans to detailed and complete drawings, 2D architectural... Read more
Posted on 20 September 2012 ARCHITECTURE, CULTURE
