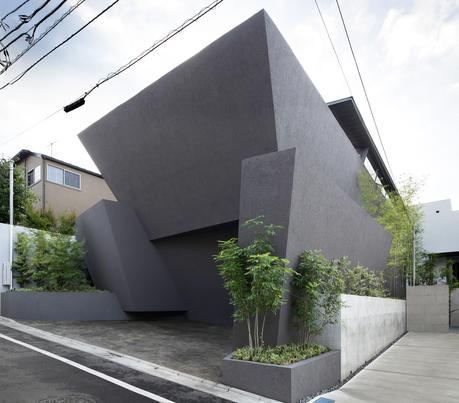
Concrete planters frame the facade—a union of monolithic slabs that offers privacy and compositional integrity to the building. The exterior is a plaster finish over insulation and concrete.
Architect ArtechnicNever judge a building’s interior by its facade. Nestled in Tokyo’s Meguro District, this house’s minimalist shell belies the unique zigzagging, spiralling interior plan. Situated on an approximately 12 ft incline, the site originally needed retaining walls and a way to highlight the handful of tall trees at the top of the hill. The retaining walls became a crucial piece of the architect and are now referred to as the “shell” around the house. Artechnic, the Tokyo-based firm behind the project—dubbed SRK—explains that the angle of the shell allows for more natural sunlight as well as a sense of openness. Thus, the architects successfully transported the residents from their neighborhood to an airy home more immersed in nature.
