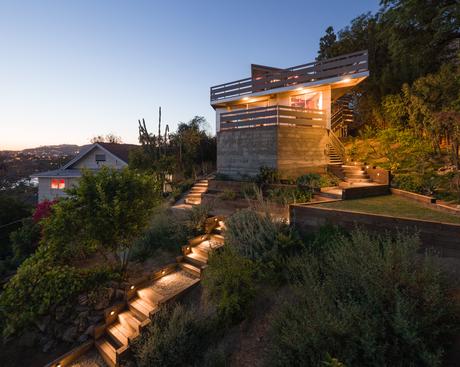
“[The owner] wanted a place that was a sort of retreat, a place for meditation and contemplation,” architect Tom Marble says. “He wanted views, but he also wanted a strong relationship to the outside.”
Photo by John Linden. Architect MarbletectureThere were many incarnations of this lot before its owner had settled on a harmonizing design. Set in the Silver Lake neighborhood of Los Angeles, the site was allegedly a dumping ground during the construction of a nearby freeway—a concern brought to the owner by his neighbors—and the foundation of a house that was demolished after incurring damage from the 1994 Northridge earthquake. But the owner knew a thing or two about rebirth: he’s a Zen Buddhist monk and he envisioned a fresh start. He partnered with principal Tom Marble of Marbletecture to create a sustainable property, and he initially thought a circular design embodied that goal. But after 72 drafts, the duo settled on an unusual frame: hexagons. “In this way, users enjoy a complexity of light and space, and a variety of ways to access the exterior no matter where they happen to be,” Marble says. The home is a duplex, with one bedroom upstairs and a studio downstairs, and both realms are made from a handful of materials. It’s a welcome shift for the storied lot, and a more peaceful one at that.
- Log in or register to post comments
