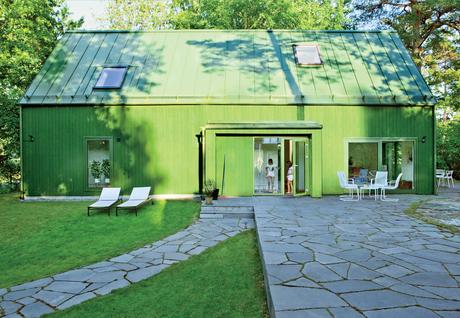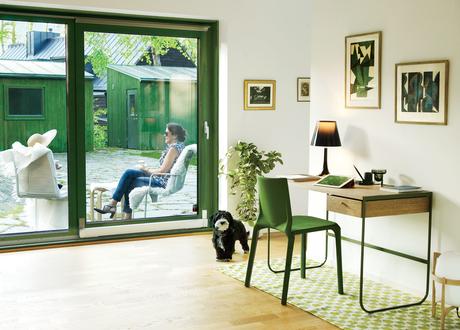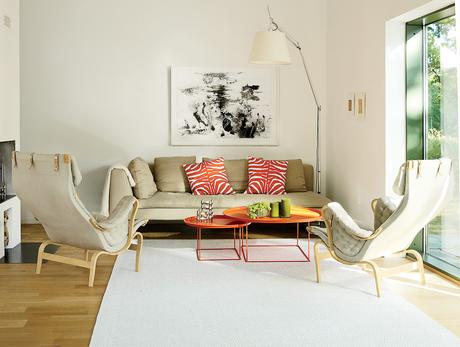
“How would a kid draw a house?” architect Per Franson asked himself when designing the Olivero-Reinius family home in suburban Stockholm. The simple prefab structure’s unusual color comes from a traditional source: falu rödfärg, the historic mineral paint that gives the region’s famous barns their red color. Here, the addition of a tint created a hue that matched the house’s green Plannja roof panels.
Project Villa Olivero Architect Franson WrelandBuilding a house is a journey filled with unforeseeable variables. When traditional hiccups like late shipments and permit delays are compounded by a harsh Swedish winter, the challenges may seem almost insurmountable. On Lidingö, an island in the suburbs of Stockholm, one architect found a way to cut time—and costs—thanks to a tip from his contractor.
When Per Franson was tasked with building a minimalist family home for Fatima Olivero-Reinius, a Web designer, and her husband, Johan, an advertising executive, he wasn’t expecting to sidestep the usual challenges of construction. But builder Michael Johansson offered a novel solution: He and his team of carpenters would build the structure in a hangar-like space in Johansson’s hometown of Kalmar, some 260 miles from the building site.
At first, Franson and his business partner, Mattias Wreland, weren’t sure. They had built a house with prefab components before, but this project would be the first time they’d be designing one with the intention of building off-site from the very beginning. Eventually, Johansson swayed the architects with the benefits of using his own team on his own turf.

Franson Wreland also designed the court-yard and a pair of 160-square-foot outbuildings—one is used as guest quarters and the other as storage space. While residents Julia and Fatima Olivero-Reinius chat outdoors, Chippie the dog approaches an Asplund desk and a chair by LucidiPevere.
“I’ve been to so many construction sites where you have meetings on a Monday afternoon, snow is falling, or, even worse, it’s raining. It’s wet, it’s damp, it’s dark, and nobody’s in a good mood,” Franson recalls. “Obviously, you cannot do as good work then as you can in an indoor environment in a large space where it’s warm and you can listen to good music.”
The decision to build in Kalmar wasn’t just a matter of convenience. The small city is located in southeastern Sweden in the region of Småland, where both Franson and Wreland—who has since shifted his primary focus to furniture-making—were raised. It’s an area steeped in craftsmanship, with a wealth of small factories, carpenters, and builders, and its influence extends to the heart of the architects’ practice.
“When we started our company, we were interested in the industrialization of design,” Franson says. “You want to talk to the factory, or, in this case, the carpenter, and, maybe through industrialization, come up with an even greater design.”
The residents were open to the solution. They knew they wanted a modern house that connected them to nature without being a glass box, and a design that complemented a nearby home by the well-known Swedish architect Thomas Sandell. The other requirements were simple: a kitchen to serve as a gathering place, a master bedroom for the parents, and three identical bedrooms for their growing daughters, Julia, Paula, and Sofia, now 13, 11, and 9.
Among the challenges Franson and Wreland faced were local building restrictions that limited the scale of the house to one and a half stories. Taking a cue from the historic structures around it, they imagined the house like a barn and a hayloft. Communal areas and the master bedroom comprise the first floor; the girls’ bedrooms, bathroom, and living room take up the second. Open sight lines from top to bottom connect the two spaces, while grown-ups and kids have plenty of space for themselves.
“We wanted the family to be able to move around the whole floor plan,” Franson explains. “You can actually see yourself walking in a figure eight, which makes it interesting.”
Further restrictions, which limited the size of outbuildings to 15 square meters (160 square feet), led to the creation of two matching structures, a storage space and a guest cottage that each max out the square footage the architects could build without needing a permit. With these twin spaces set across a small courtyard that the architects also designed, the result is a small compound that’s complete to itself—the house like a barn, looking out not to the neighbors but over its own stables.

Zebra-print cushion covers from H&M Home and a pair of tables by Patricia Urquiola for B&B Italia provide a colorful counterpoint to the neutral palette of the living area’s B&B Italia sofa and Pernilla 69 armchairs by Bruno Mathsson for Dux.
The architects ended up with a 50-50 split between off-site and on-site work, building the shell of the house in the hangar and finishing the details on location. To avoid the telltale seams of modular construction, the exterior pine cladding and Plannja metal roof were installed and painted after the pieces were shipped to Lidingö. All together, the process took about eight months.
Creating a prefab program from the very beginning led to surprisingly few compromises. One came in the form of the windows—ordered from Poland and custom painted to match the exterior’s traditional green-tinted falu rödfärg mineral paint—which were lifted from the floor to allow space for a beam underneath to make the panels more stable for transportation. “We didn’t have to rethink too much, actually. It’s a matter of centimeters, plus or minus, to be efficient on that loading truck,” Franson explains.
The success of the project has inspired Franson to imagine recreating it for other clients, tweaking the plans, and the color, to suit their individual needs. And thanks to the off-the-shelf solutions the architects chose, it’s easily achievable.
“When I think of the house, I actually think of houses, numerous houses,” Franson says. “In our little dream, this is the first one of many.”
- Log in or register to post comments
