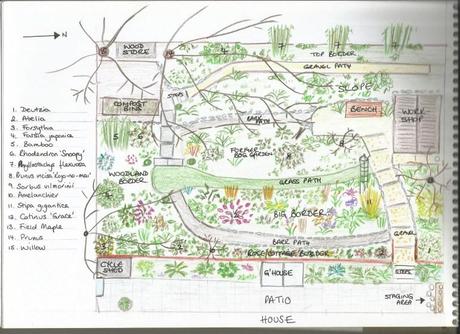
It is safe to say that I would never get a job as a garden designer – my brain just doesn’t work in the right way, it’s too distracted by the detail (in this case plants) and I am hopeless at what my father would have called technical drawing. He was a drafts man and my youngest son has inherited the same abilities but whilst I can draw, neat and precise is not my strong point.
Anyway, this weekend I am laid up with a cold, having nursed my youngest through a nasty case of flu last week and whilst I would normally succumb there is part of me that is restless having already been coped up a week. Therefore, when I saw that Cathy, over at Rambling in the Garden, had posted a plan for her garden I knew this was exactly what I needed to pass the time in between sneezes and sniffles and to gain some sense of achievement this weekend.
So here it is – the map of the back garden. It isn’t to scale, that proved to be beyond my brain but it is roughly right. I think I might be a little too wide but it does give you an idea of where I am talking about, for information the garden is about 40ft wide, as for length I guess about 80ft but the slope makes it hard to work out. The hardest thing is the gradient of the garden which also makes it hard to judge how one space’s size relates to another. If you look out of the upstairs window you get a completely different impression of the relationships to if you stand in the garden and I don’t just mean because you are nearer. I have included the steps throughout the garden which hopefully will give you some sense of going up but I think the gradient on the back slope is about 45 degrees and the wall running behind the greenhouse (the red line) is about 4.5 ft tall.
The plan does include key large plants and I have added the canopy of the trees although as you will see they are conveniently in winter whilst the rest of the garden is in summer. I wanted to show how far the canopy of the Prunus stretched. The Willow has had a few branches added but at this moment in time it is little more than a trunk due to the tree surgery back in October.
Also I think the plan shows the areas I am struggling with as there is more gaps showing. The areas I am happy with such as the Cottage Border and the Woodland Border were easier for me to ‘colour in’ whilst the ‘Old Bog Garden’ was more challenging as I can’t make it work in my head let alone on the ground.
I am rapidly coming to the conclusion, which is probably no surprise to anyone who reads this blog, that I have been over thinking things and I need to just go with the flow. I think this might be my mantra for next year although I will have to recite it a lot to get it into my head.
For a pictorial tour of the garden from 2013 follow this link.
I plan to follow Cathy’s approach and include the map on a separate tab at the top of the blog so it is easy to find.

