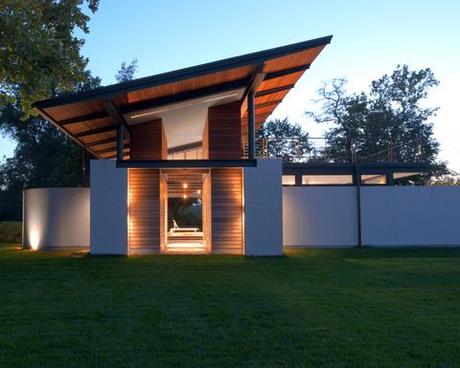
An angled 26-foot by 64-foot roof dominates the guest house, situated between a 1930s farmhouse and the Rappahannock River in King George, Virginia, approximately 60 miles from Washington, DC.
Fifteen years after they’d added guest space to their 1930s Art Deco farmhouse, a couple asked architect Mark McInturff to create more ample space for visitors on their property in King George, Virginia. “They wanted me to replace the little house—once a garage—near the existing pool with something more generous, and add a lot more shade,” says McInturff. “They have big events out there and they wanted it to be much more welcoming and comfortable. The goal was to make a building that felt like a big porch.” Sufficient shade from every spot was the main requirement for the design of the new space. Once the tiny, former garage was demolished, all that was left on the land between the 1930s farmhouse and the river were the pool and a stone wall, which McInturff incorporated into the design. Using similar materials to the main house—painted white brick, steel, wood, and a copper roof—the structure is a variation on the main house themes. “It’s like a fragment, a little satellite of the main building,” McInturff says.
