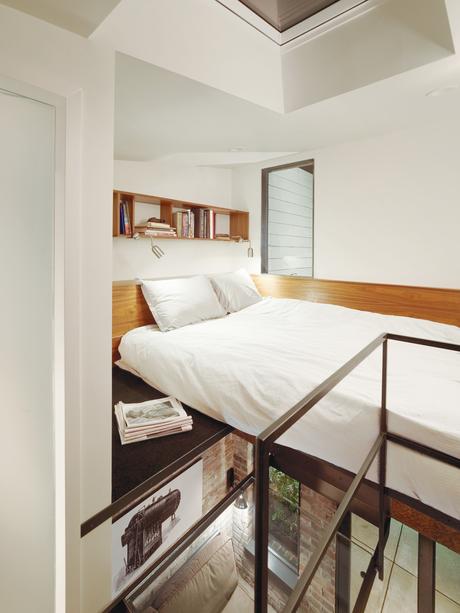
Tasked with transforming a 93-square-foot brick boiler room, built in 1916, into a guesthouse, architect and metalworker Christi Azevedo flexed her creative muscle. “I like the ideas of a bed as an alcove, natural light on two sides of a room, varying ceiling heights, and different levels of privacy,” says Azevedo. The three levels of the house transition from public to private: The ground floor is composed of the kitchen and living-dining area; the bathroom and closet occupy the mezzanine; and the sleeping loft hovers a couple steps above.
Photo by Cesar Rubio.