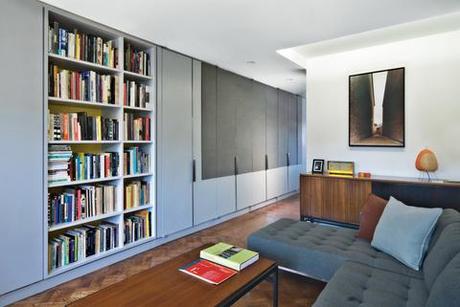
Architect Philip Ryan placed fluorescent bulbs that mimic daylight in the ceiling alcove of his Brooklyn apartment. The glow reflecting down the walls makes the room feel more expansive.
Like many apartments in early 20th-century row houses, architect Philip Ryan’s Brooklyn abode was the epitome of spatial inefficiency. “You were constantly running into doors,” he says. An early renovation goal of Ryan’s was to reconfigure the 580-square-foot apartment’s geometry: “I wanted two linear rooms: one zone for cooking and eating and another for living and sleeping.” He removed interior walls and crafted a hallway spanning the length of the residence to increase the flow of light and air throughout. “Even when you’re in these relatively tight areas, the eye doesn’t focus on the smaller moments—you’re getting borrowed views from the other rooms, making the space feel more generous,” he says
