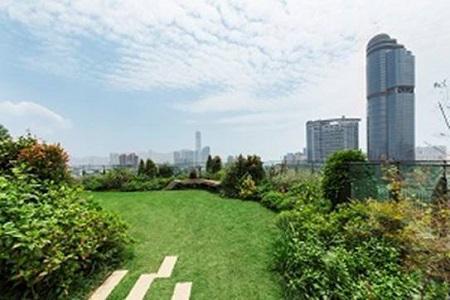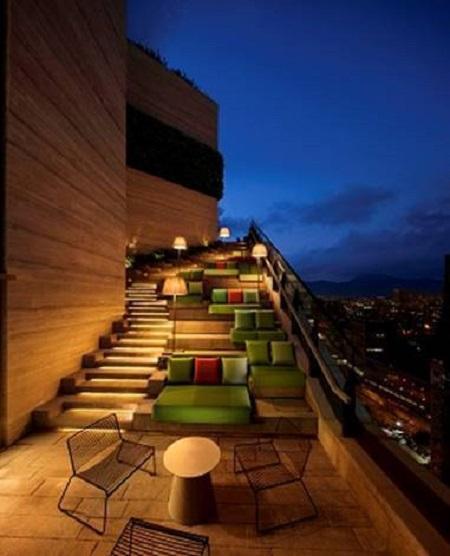SKYPARK, the brainchild of Cultural Entrepreneur Mr. Adrian Cheng, Executive Vice-chairman and General Manager of New World Development, is about to enter its final stretch. This new residential project is a collaboration with a famous Dutch architect, and provides a one-of-a-kind sky park in the midst of the hustle and bustle of the city. Residents can enjoy a spot of picnic with our imaginative ‘Picnic in Aurora Dreams’ experience. Which embodies the ideal of The Artisanal Movement, the brand’s spirit in pursuit of the highest levels in craftsmanship and originality. The Artisanal Movement also represents the concept of ‘Collect, Connect and Collide’. Which concentrates on sourcing uniqueness and creativity from around the globe. Sharing behind-the-scenes stories, to enhance the residents’ appreciation of aesthetics, and let their imaginations soar.
Famous Dutch architect firm concrete was behind the designs of SKYPARK’s decadent clubhouse. Once voted as ‘Architectural Firm of the Year’ by Time Out Amsterdam. The firm boasts daring designs and bold concepts. Previous success stories include the W Verbier Hotel in Switzerland. Which cleverly masks itself in the surrounding snow-capped mountains, the Food Square of the New World Trade Centre in New York and the hotel citizenM, which features a community concept. Concrete does not have a particular style, but for each project they try to put forward an exciting essence. That their projects always cause stirs among the architectural community, and later become a masterpiece indicator.

SKYPARK The latest development of New World Development
Situated in the center of Kowloon, the architect saw a unique opportunity to promote a new Artisanal style of living through SKYPARK. Where millennials can pursue a sense of the shared community between nature and neighbourhood. The architects made a point of breaking the traditional mold by introducing ‘Break the Wall’ as their design concept. Therefore allowing residents to be free to use the open space. Creating a transparent area contrasting to surrounding environments. Not only can residents enjoy their own private space amidst the bustling city, but they can also interact with others.Completely redefining a modern living culture.
All projects of New World Development all embody the Artisanal concept of ‘Collect, Connect, Collide’, and SKYPARK is of course, no exception. Mr. Adrian Cheng was inspired by urban parks around the world, therefore he decided to collaborate with concrete design team, to incorporate the urban park concept for SKYPARK, creating an unparalleled park high above our vibrant and prosperous city. Mr. Cheng and concrete believe the most important element of the city park is an open-up landscape which allows residents to look up at the sky, with unlimited imagination within such open space; the residents are intrinsic to appreciate the space they have and celebrate the importance of togetherness.

SKYPARK The latest development of New World Development
The dedicated green space on the rooftop is a combination of famous garden designer Adrian L Norman’s integration of garden aesthetics and green designs, resulting in the project’s landmark — THE AURORA+. The architect hopes to return the space to the residents. Enticing them to be closer to nature, and do as they please. Whether it is dreaming under the vast skies. Enjoying a picnic in the city, hosting a barbecue. Savoring cocktails or simply gazing at the stars, you will be intrigued to discover endless possibilities. The architect also describes the tree wind empowered by THE LAWN+ as being akin to ‘swinging on top of the world’.
“It breaks the traditional clubhouse design mould, and provides an open and revolutionary space.” That’s how the architects describe The AURORA+, SKYPARK’s clubhouse in the sky. Situated on the 28th floor. The all-round facilities include an indoor swimming pool, a poolside bar, a library, a gym and more. Breaking the boring spatial barriers of old, the use of glass cleverly extends the sense of space indefinitely. The transparent views not only encompass vistas from all angles. The swimming pool is also at full view wherever the location you’re at. Hence increasing the spatial connection in folds.
The SKY STAIRS+ outside the clubhouse is also a sight to behold. As well as linking the indoor clubhouse and THE LAWN. The stunning staircase also enjoys magnificent views as well as featuring a comfortable sofa seating area. Akin to the steps outside of the New York Metropolitan Museum. The sense of freedom it inspires residents to relax and use the space whenever they fancy. As well as blurring the lines between indoors and outdoors and bridging the gap between nature and cityscape.
SKYPARK also employs a host of renewable energy technologies, putting green living into practice. One of the ways the lighting at THE LAWN+ uses electricity is generated by wind turbines. In order to reduce part of the electricity consumption, while the shower facilities of the clubhouse use solar power as one of the means heating up the water2. A rain water recycling system is also deployed for rooftop irrigation purposes.
SKYPARK The latest development of New World Development
The architect has created a space perfect for urban dwellers, especially for balance-centric millennials. Realizing their dream of longing for a serene space where they can escape the chaos in the midst of the bustling city life. The end result is a green clubhouse in the sky. Where people can interact with each other easier than ever. In a space without boundaries and provides inspiration for all.

