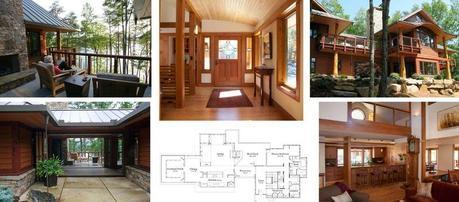When two noted architects collaborate on a home designed to not only connect with its spectacular setting but also meet flexible needs for aging in place and accommodating frequent visits from family and friends it is no wonder that it is noticed... including winning Reader's Choice 2nd Place in Fine Homebuilding's 2013 Houses Awards and being featured in the September 10, 2014 issue of Fine Homebuilding.

What is amazing is that the owners also made the house plans available for others to build their own retreat. See Sarah Susanka's photos of this NC Mountain Lake House.
Our Baby Boomer generation is redefining retirement in many ways, not the least of which is our approach to housing. Flexibility is key, with one-level living on a more intimate scale for two at the heart of many wish lists... coupled with additional expanded space for visiting family and friends.
With many Baby Boomers sandwiched between multiple generations, 'downsizing' for retirement often becomes more 'cross-sizing'... re-arranging space more suited to family gatherings than day-to-day family living.
This home has 2,450 square feet on the main level, which features indoor and outdoor living space and a master suite... one-level living for the owners as they age in place, plus lower level accommodations for frequent visitors.
Don't have the site or the resources for a spectacular retreat like this one? Check out the award-winning aging-in-place house plans of local architect Gene Nicolelli.
Sharlene Hensrud, RE/MAX Results - Aging in Place Realtor
The team at HomesMSP - Sharlene, John, Angela
RELATED POSTS
- Award-winning Aging-in-Place House Plans
- Universal Design Basics... good design for all, including aging in place
- More and more generations of familiy are choosing to live together

