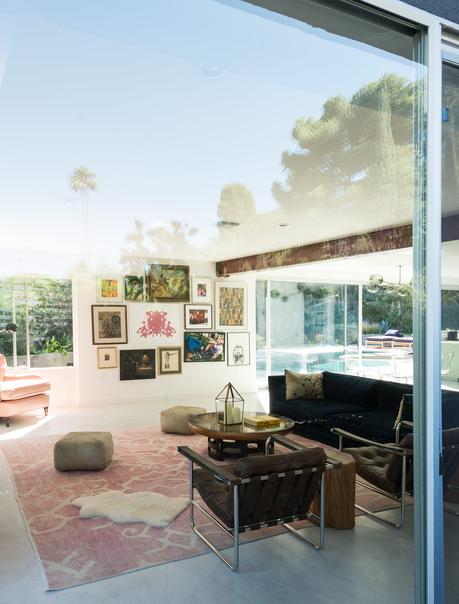
Jenni Konner and Richard Shepard’s expanded living room features a sofa by Nickey Kehoe and vintage chairs from local store Emmerson Troop.
Project Konner-Shepard Residence Architect Bestor Architecture Landscape Architect Michelle Frier“Should I stay or should I go?” The dilemma, famously posed in song by The Clash, was faced by Girls producer and writer Jenni Konner and her partner, screenwriter and director Richard Shepard, whose credits include The Matador, 30 Rock, and Ugly Betty. The couple, along with Jenni’s two children, had been renting a house that was so undistinguished that it could only be described as ranch style, despite being two stories. It was, however, located on a prime site in the Hollywood Hills at the foot of a pristine hillside. At its peak, the Briar Summit Open Space Preserve sits to the west, reached by a winding road on the other side of the bluff; to the northwest, a large estate remains invisible from the bottom of the steep slope, where Jenni and Richard’s swimming pool sits.
Though the 2,500-square-foot residence—built in 1963 by a developer—was renovated before Jenni and Richard began renting it, the updates were limited to minor changes, including new IKEA cabinets installed in the kitchen and flooring removed to expose an underlying concrete surface. But the floor plan remained largely unchanged, prompting the couple to consult local architect Barbara Bestor when the property went up for sale. “Because we had been renting the house for two years, we had the chance to ‘audition’ what we didn’t like about it,” Richard says, “and Barbara was savvy enough to come up with a creative solution.”
According to Bestor, who noted that the staircase inside the home posed “a visual nuisance but also a visual obstruction,” the central question was: “Would it be worth buying the house?”
The architect’s proposed plan convinced the couple that the home would indeed be worth the investment. In a decisive gesture, Bestor replaced the standard linear staircase with a switchback option, which opened up the space around it, created new usable living areas, and revealed a view from the entrance to the impressive landscape. “You couldn’t see that on the other side of the [original] staircase was a backyard,” says Konner. “Now, you have a view through the glass windows.” The new stair does double duty as a core that not only contains an enclosed coat closet and powder room, but also is lined with shelves on either side and features a crawl space that serves as a play fort for the kids. “We created a lot of built-ins around the staircase, so that was an opportunity to make it the heart of the house,” Bestor says.
Before renovation, the living and dining rooms were roughly the same size and bisected by the offending staircase and kitchen. Bestor moved the kitchen into what had been the large formal dining room, with space to spare for an intimate family room. Meanwhile, the area between the new kitchen and the living room was replaced with a modestly proportioned, but open, sun-drenched dining space. The new staircase allowed the team to nearly double the size of the living room.
According to Richard, “Between adding the windows and moving the staircase, Barbara made the downstairs more loftlike. Instead of different rooms, she made it seem like one big flow.” Of the newly added expanse of windows and sliding glass doors along the rear facade, Richard adds, “Now, the house is deeply sunny. We never have
to turn on the lights.”
Upstairs, Bestor’s one large-scale improvement was to move the master bedroom closet from the rear of the room, where it obstructed a vista to the backyard, to the wall along the house’s front facade. “Now the room has a really spectacular view,” says Bestor. Another intervention occurred on the terrace, where a rickety and, technically, illegal, staircase led down to the swimming pool. “Since the deck was only accessible to the master bedroom, the exterior stair was removed, making it part of the bedroom zone,” Bestor says.
And while the exterior remains unchanged structurally, a slatted fence and gate “extend the privacy threshold,” Bestor says. With her characteristic precision, the architect also repainted the house a dark charcoal gray and introduced a metal-framed, glass-paned door—which adds just enough drama and style appropriate for a house in the Hollywood Hills.
- Log in or register to post comments
