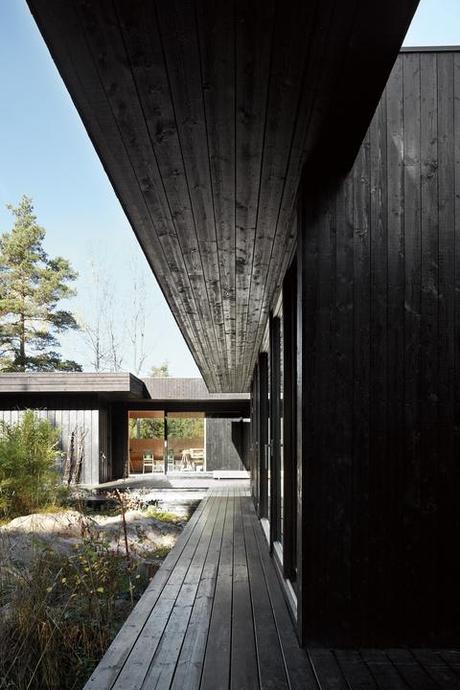
Sævik compares her house to a contemplative hideout. “It’s very quiet,” she says. “You can concentrate and let thoughts fly.” Her favorite summer pastimes include reading, painting, drawing, yoga, and “just sitting and feeling the forest,” she says.
Architect Irene Sævik’s summer retreat lies an hour’s drive from bustling Oslo. In true Scandinavian form, principles of simplicity and respect for nature govern the house’s design. Originally built in the 1960s by the Norwegian artist Irma Salo Jæger, the 430-square-foot cabin sat unoccupied and in partial disrepair for years before Sævik purchased it and decided to expand. “It had an appealing expression that inspired me to develop it further—to transform the site and make a stronger connection between house and landscape,” Sævik says. She added an office, bedroom, sauna, and bathroom in a series of individual pavilions joined by decks, bringing the total area to just under 970 square feet. “I tried to make a place where one could stay alone, as well as a good place to be with friends,” she says.
