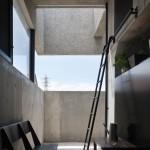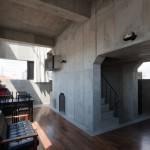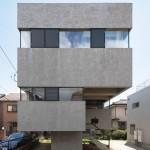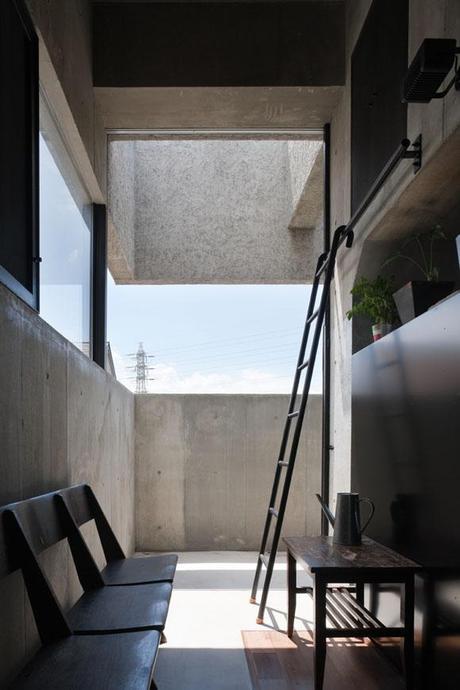
check @ japlusu | House in Funabashi by Nagaishi Architecture
This house in Chiba Prefecture, designed by Tokyo-based Nagaishi Architecture, sits a 1.86 meters (6.1 feet) by 7.3 meters (24 feet) pedestal. The residents and neighbors (the clients’ parents) can enjoy picnics in the garden while sitting at table attached to the concrete base.
Related Projects
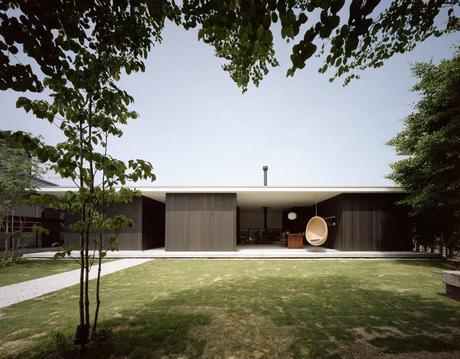
House of Garden by mA-style architects
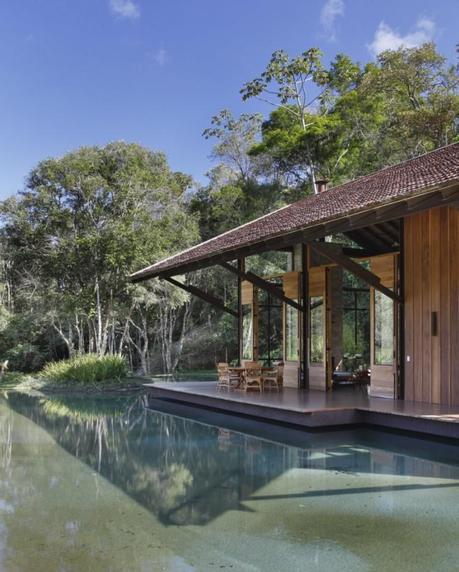
House in Itaipava by Cadas architecture
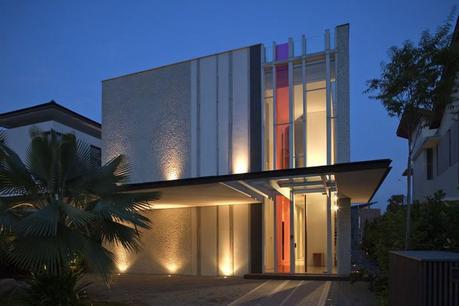
Sun Cap House by Wallflower Architecture
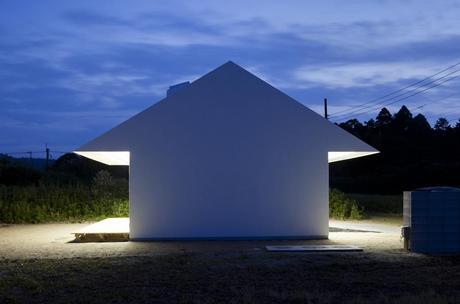
ISM house by I.R.A. / international royal architecture prev nextRelated Posts Slider
