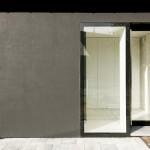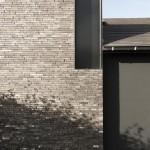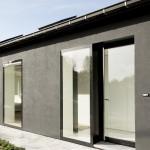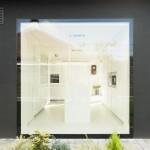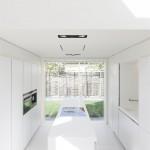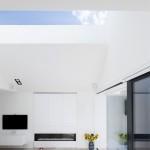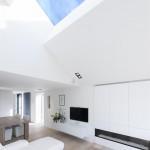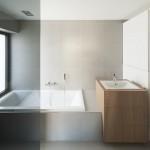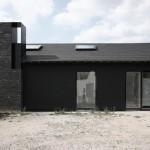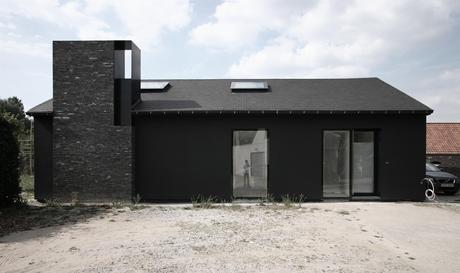
check @ House DM-VL by GRAUX & BAEYENS architects
The available area of the existing dwelling no longer meets the needs of the client. The design for the renovation of the house shaped various housing functions through an internal node. The new organization creates an interesting space. The living and dining room are pulled up to the ridge and get zenithal light. The window openings are positioned so that the living spaces receive an east-south-west orientation. In the living room, a new fireplace is fitted. The fireplace is a compositional element in the facade.
On the ground floor a kitchen, living and dining area, storage room, dressing room, bedroom and bathroom are provided.
The covered outdoor area at the rear is removed.
To the living room and kitchen is a paved terrace with pond.
The outer shell is re-frubsihed with a gray stucco facade with Insulation. The existing roofing and roof are in good condition and are maintained. Consequently, the cornice height maintained at 2.65m. By adding the stucco facade, the building is 13.20m long and 8.20m wide.
Related Projects
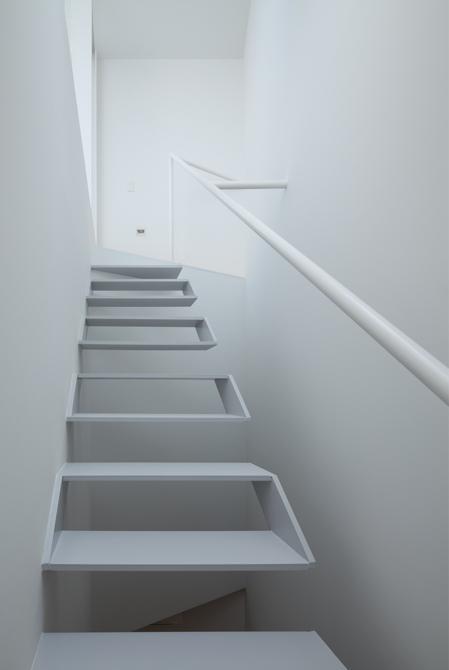
House in Tamatsu by Kenji Ido
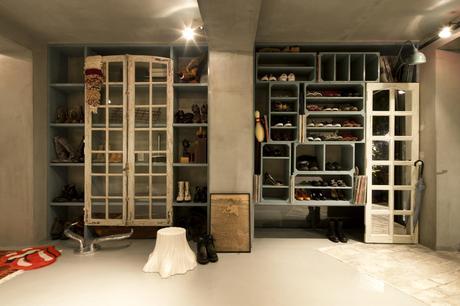
Skate Park House by LEVEL Architects
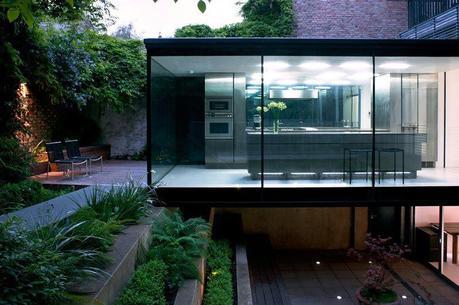
Taylor House by Paul Archer design
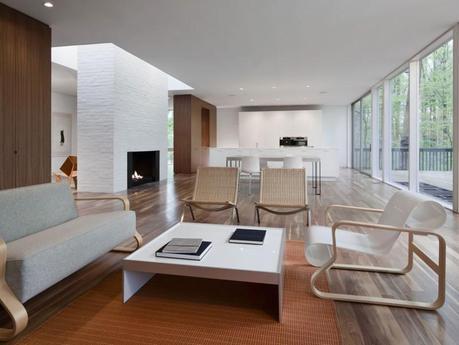
Record House Revisited by David Jameson Architect prev nextRelated Posts Slider
