What a delightful week we’ve had here in the DC area! The sun is shining, the garden is blossoming and the birds are singing outside my window as I write this. I’m so happy to see spring here at long last! And the cherry blossoms along the tidal basin have now peaked, just barely overlapping with the Cherry Blossom festival.

Although this weekend’s top attraction will be the cherry blossoms, another important attraction will be the opening of the 2014 DC Design House. You can find more information on this house here and here. It’s a six-bedroom, eight-bathroom house that is full of features coveted in Washington’s upscale, traditional neighborhoods. Let’s start with an exterior picture of the front of the home. Now that’s a gorgeous facade. The front door was painted in a high-gloss turquoise.
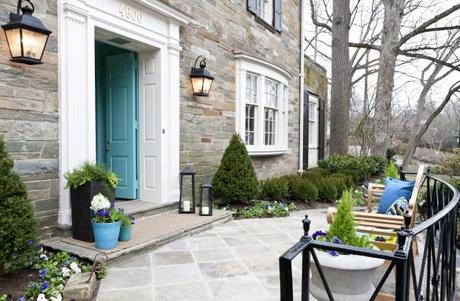
The foyer and stairwell by Camille Saum. She wanted this space to set the stage for the rest of the home. She used some of her favorite colors on the fabrics and large black-and-white checkerboard squares for the flooring. She must be a Vermeer fan.
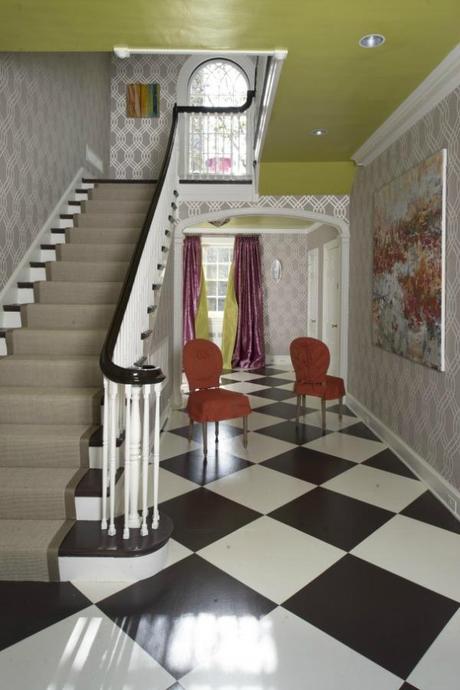
The dining room by Marika Meyer. For her, the decor had to be elegant yet approachable and family-friendly.
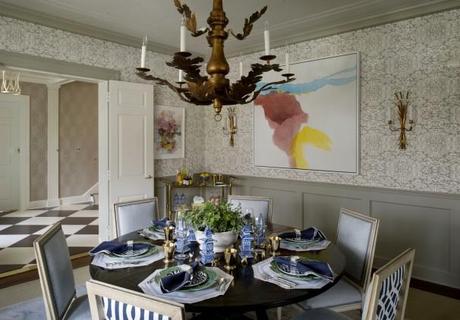
Below is the wine room and butler’s pantry, designed by Nadia Subaran. When her firm did the kitchen, they discovered that the home was lacked enough storage areas and a spaces dedicated for entertaining. They designed this space to function as both.
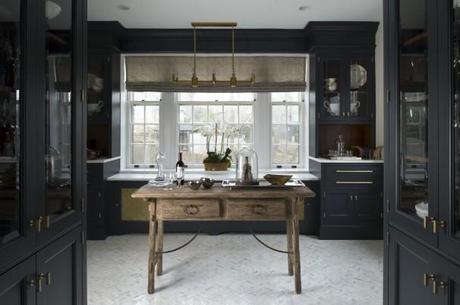
Here is the powder room, designed by Joanne Fitzgerald. This room is about the size of a closet, about 5 square feet. Her goal was to give it as much drama as possible.
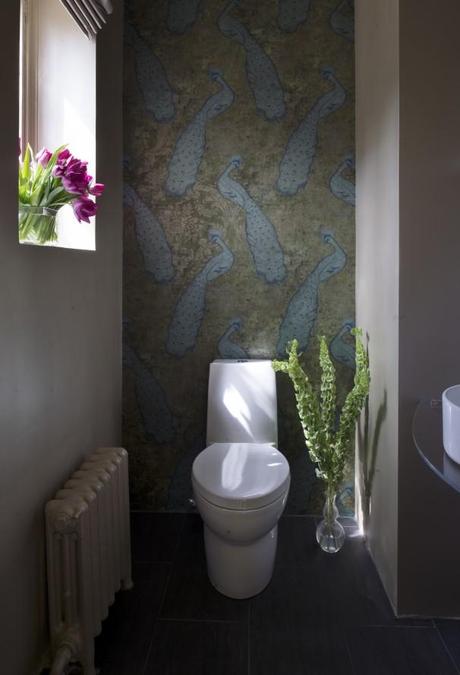
This is the playroom, designed by Katherine Vernot-Jonas. Katherine was inspired by her 12-year-old daughter, and designed the room to encourage children to be active, healthy and get exercise. She made the room modern and bright.
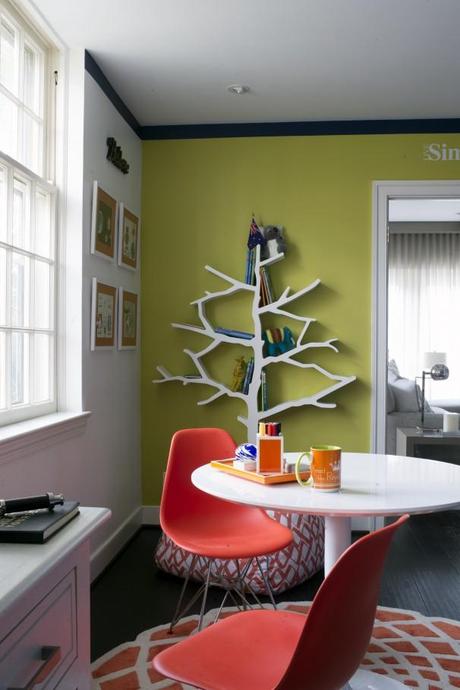
Here is the living room, designed by Kelley Proxmire. Kelly wanted a relaxed, comfortable living space that was consistent with the time period of the house. She arranged the seating around the fireplace and added a baby grand because, as she says, it was common for homeowners of that era to have one for entertaining.
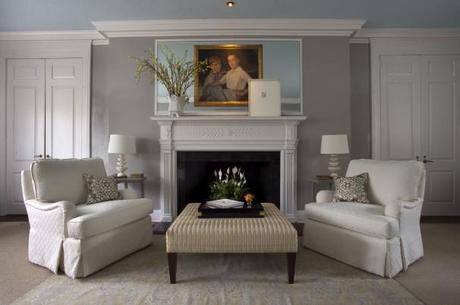
Below is the master bathroom, designed by Cindy McClure. Her design concept was to have an open, light-filled retreat that is warm and enveloping. The adjacent dressing closet was merged with the original bathroom, and this doubled the floor space, giving the room an open airy look.
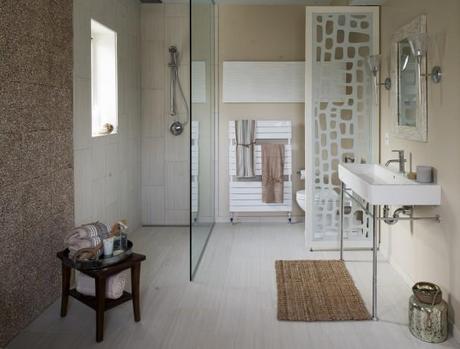
Aren’t these rooms just stunning? I love the designers’ attention to detail, texture and color. The rooms are unique, and yet they still complement each other. The pictures above show some of the rooms that have been pre-released before the actual opening, which is on Sunday. If these are the teasers, imagine what the whole house looks like! By the way, if you love it so much that you would love to buy it, the home can be yours for a mere $3.85 million dollars. It’s turnkey. You don’t have to do a thing to this house. Just move in!
Have a great day,
Simone

