Flipping through the September 2012 issue of Elle Decor, it’s easy to miss this little 1910 Craftsman bungalow revamp by Claudia Benevenuto. But I’m so glad I didn’t! I’ve been studying how she infused a worldly sophistication into a typically comfy casual architectural style, and how she makes the small spaces appear much larger.
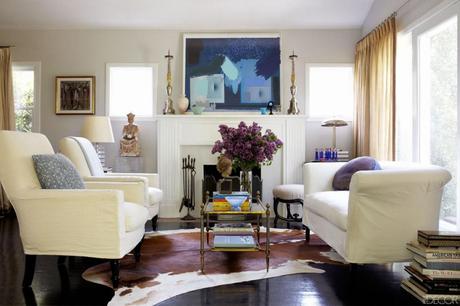
In the living room, she opened up the ceiling to the original pitched roof for height. Notice how she uses a very narrow glass cocktail table. (wall color: Benjamin Moore Stonington Gray)
/
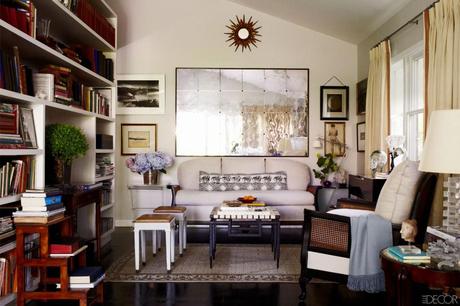
In the sitting area off the living room, she created a functional wall of built-in bookcases, keeping it out of the main sight lines and avoiding visual clutter that can make a space seem smaller.
/
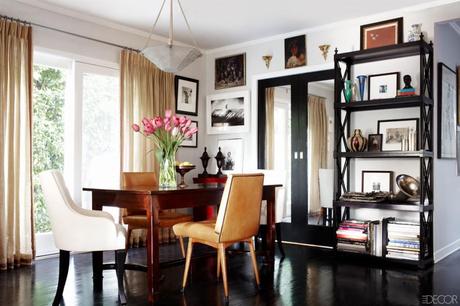
In the dining room, she mixes chairs with a small table to make the space seem larger, and has incorporated mirrored doors to hide the kitchen from view.
/
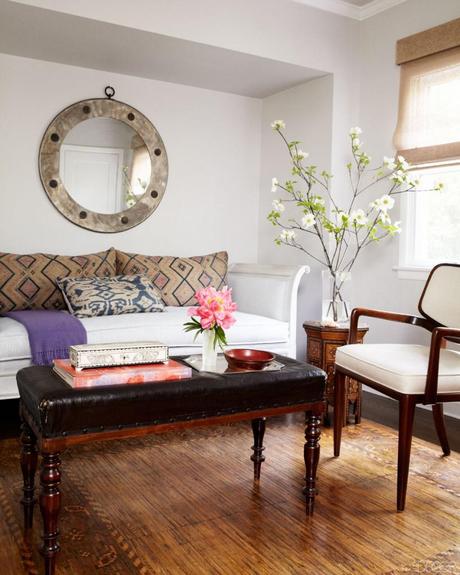
In the guest bedroom, she keeps it light with small scale furniture such as a day bed instead of larger bed, and a narrow ottoman instead of a table.
/
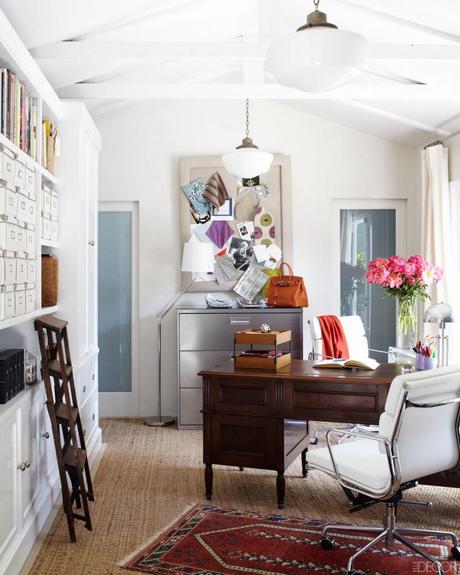
Her office used to be a small garage. Here she mixes new and old, high-end and affordable, modern and traditional, but takes advantage of the full height with the addition of a foldable step ladder.
/
Another tip? Stain the floors very dark. It’s one of those contradictions to our thinking about “darker = smaller” and “lighter = bigger.” But I find that it seems to smooth out the field, and pull it away from our perspective, if that makes sense.


